Ljubljana Community Center
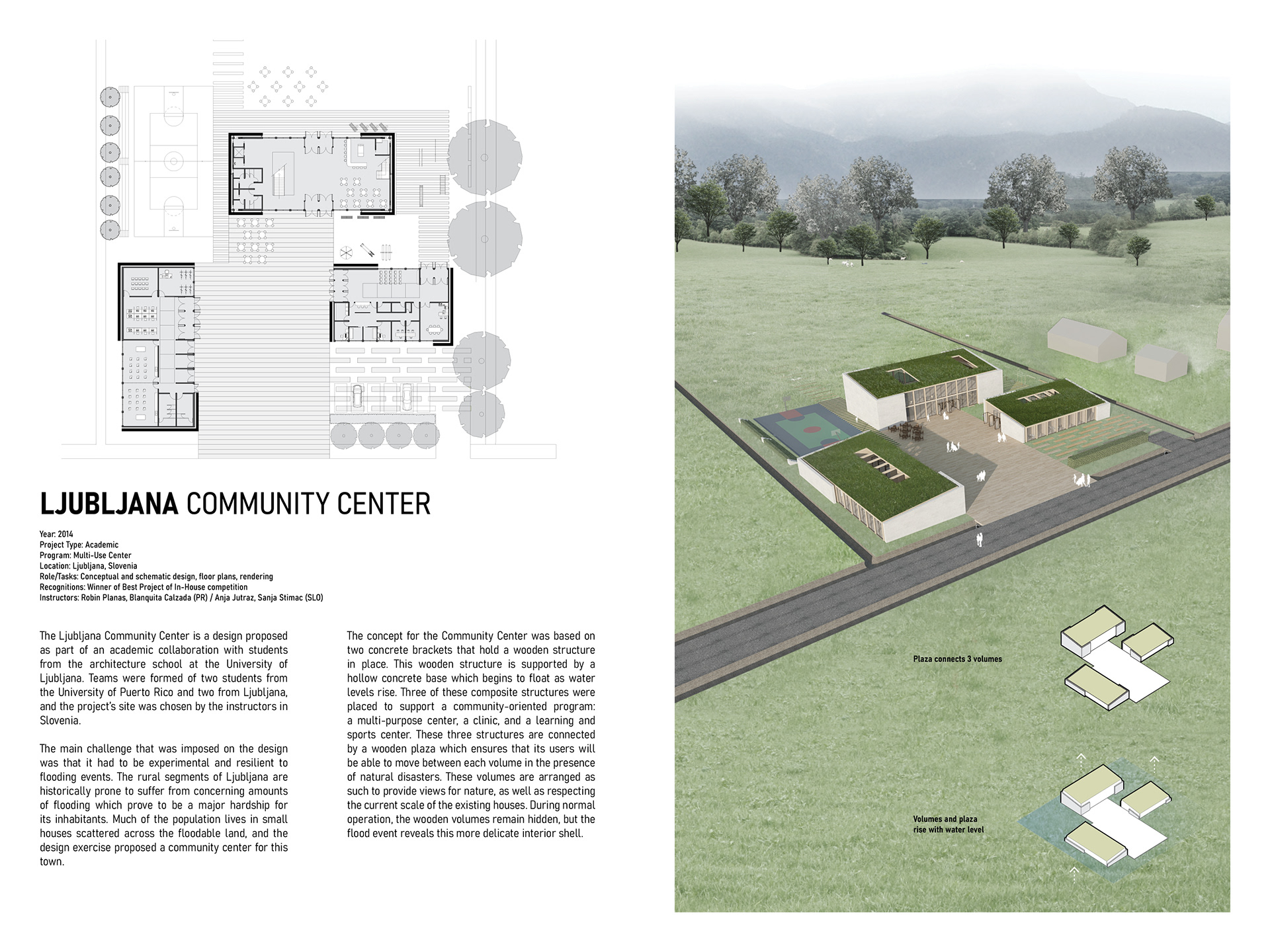
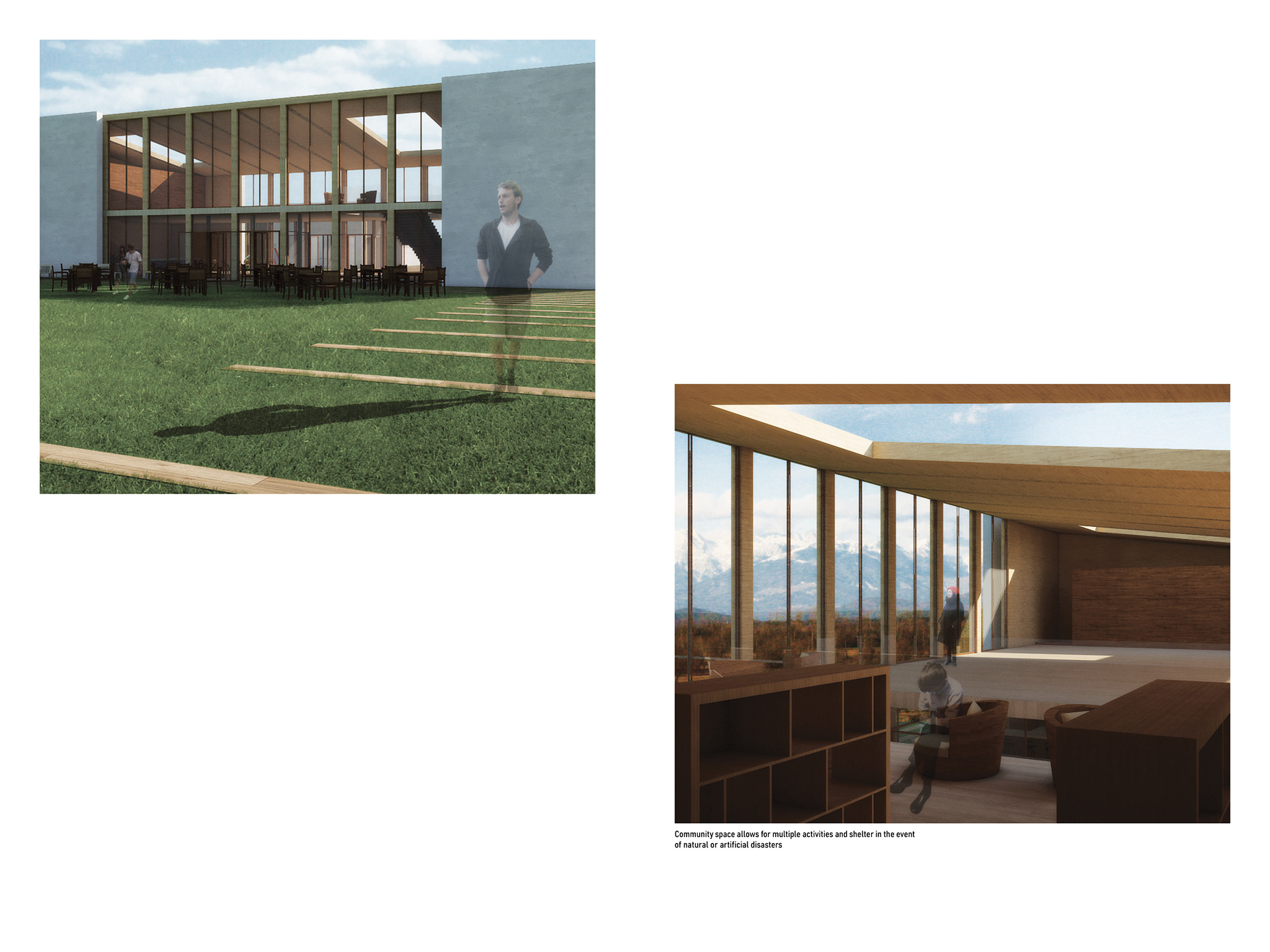
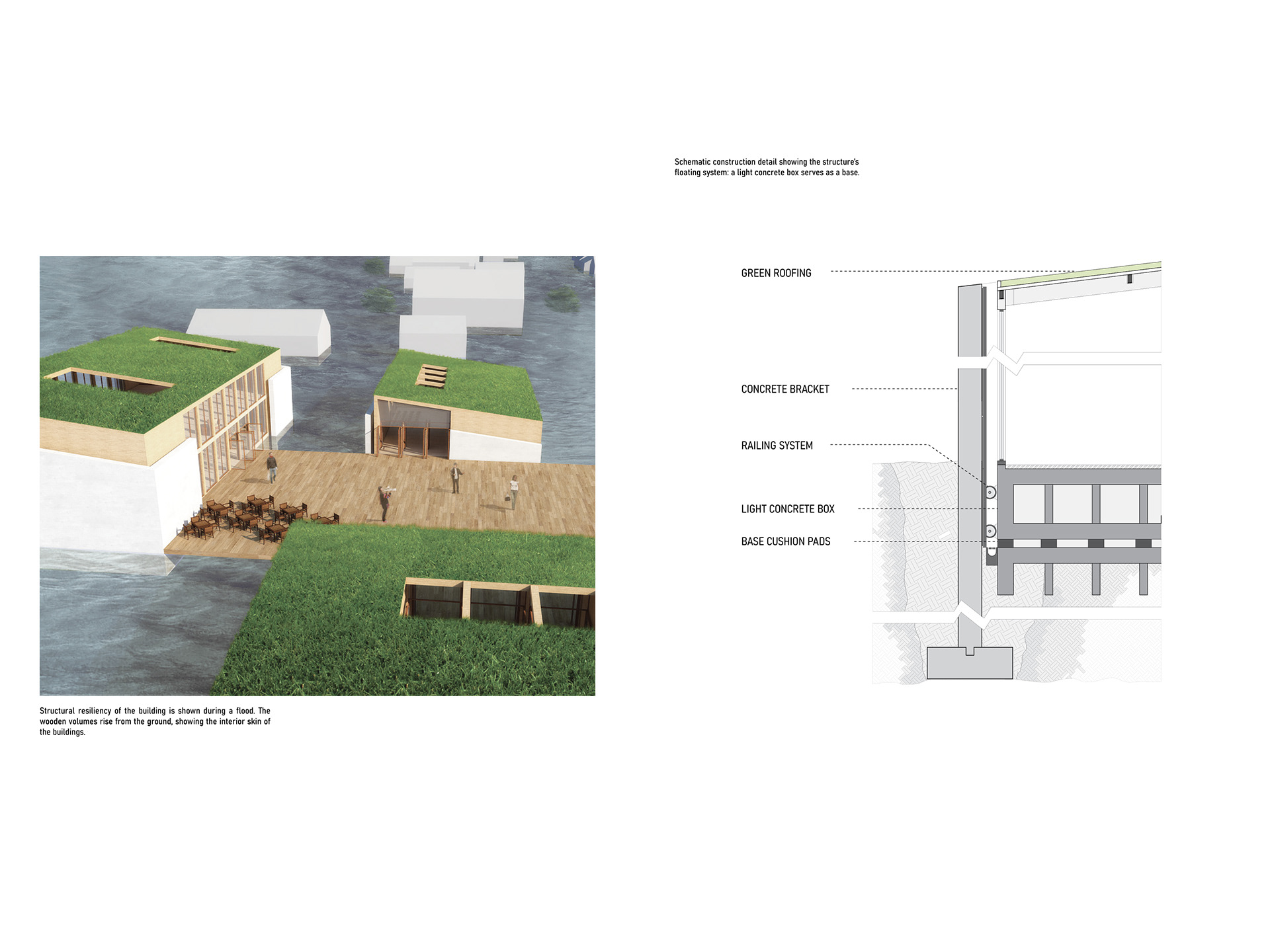
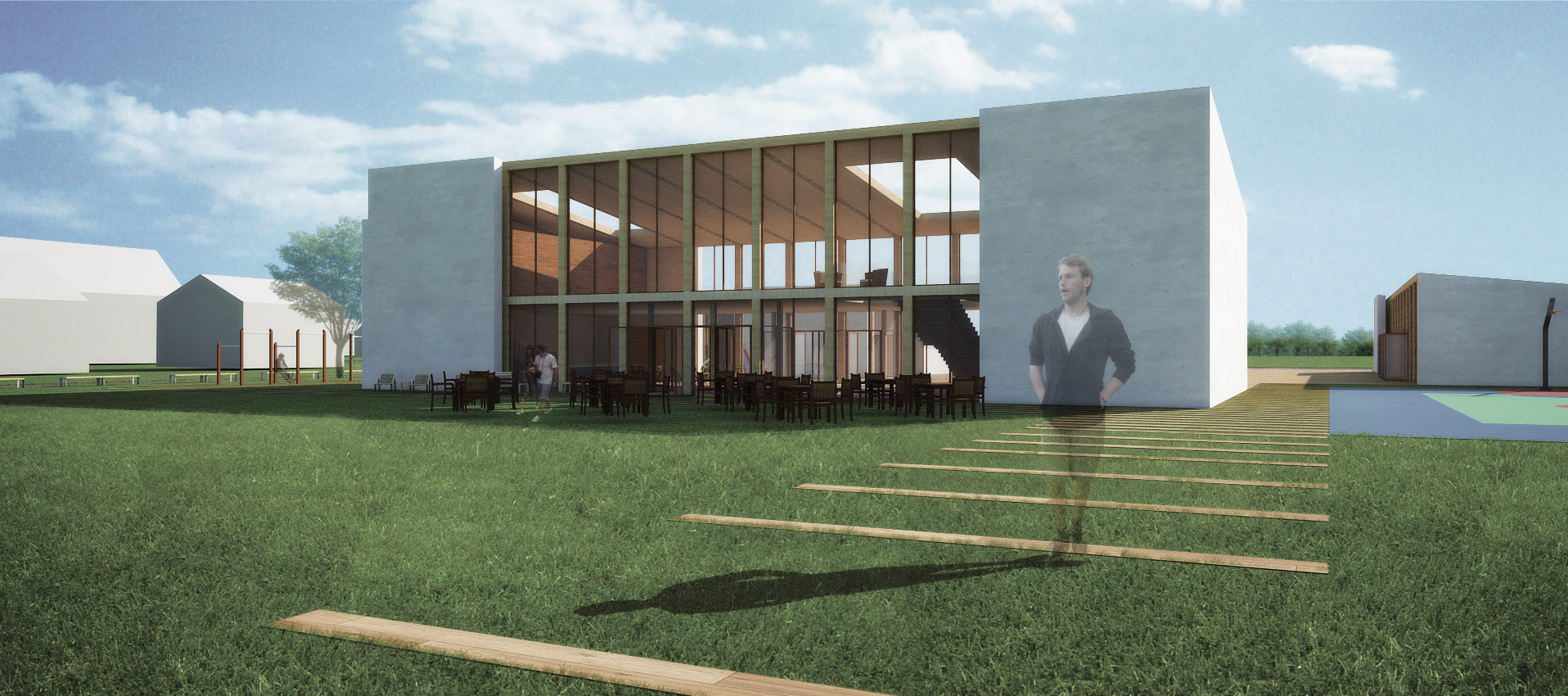
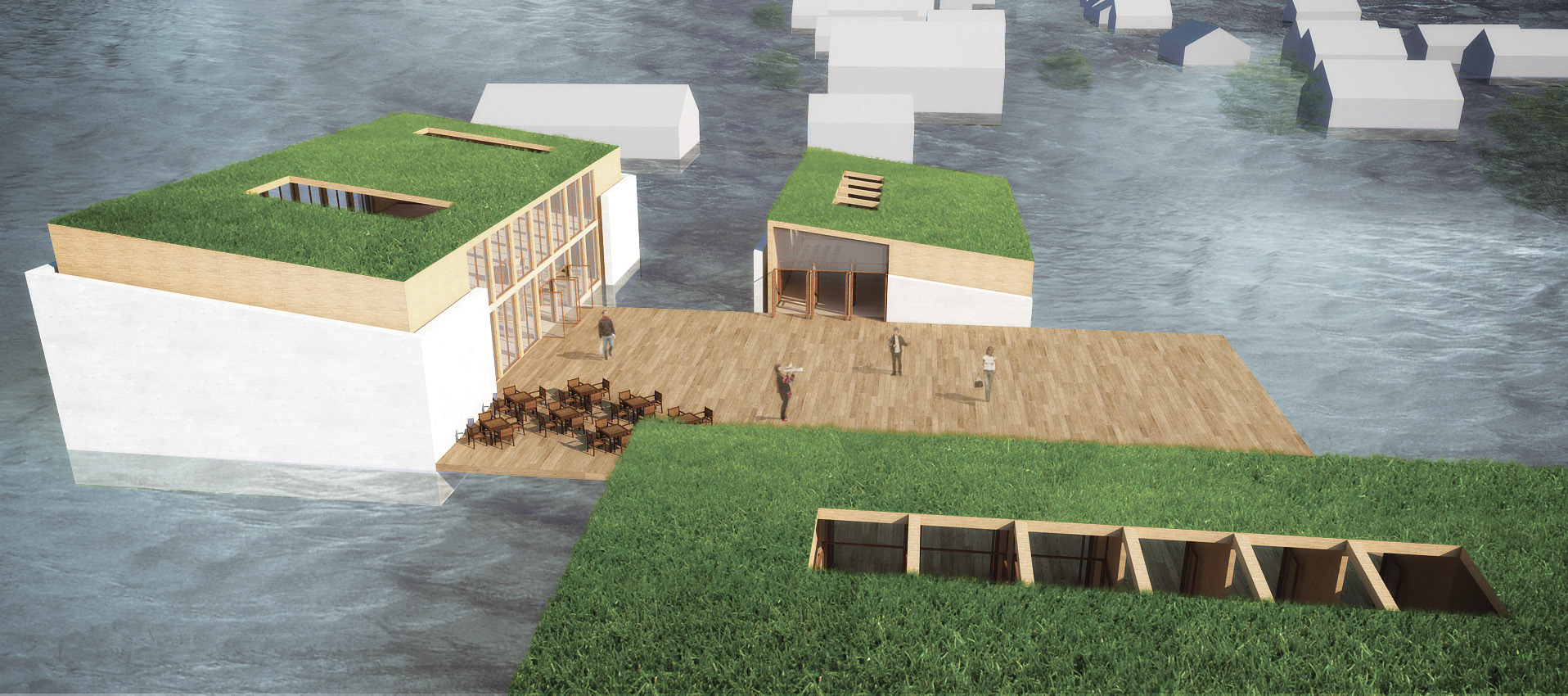
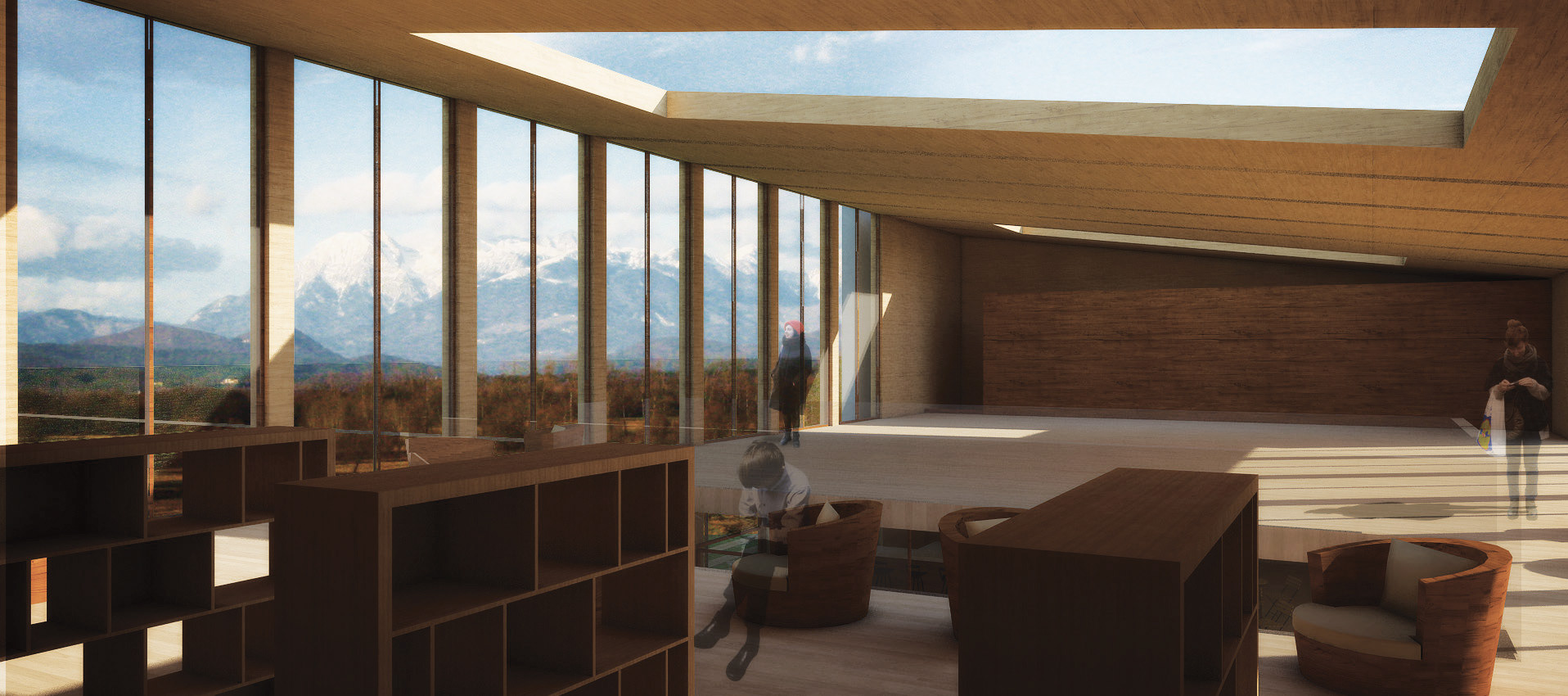
The Ljubljana Community Center is a design proposed as part of an academic collaboration with students from the architecture school at the University of Ljubljana. Teams were formed of two students from the University of Puerto Rico and two from Ljubljana, and the project’s site was chosen by the instructors in Slovenia.
The main challenge that was imposed on the design was that it had to be experimental and resilient to flooding events. The rural segments of Ljubljana are historically prone to suffer from concerning amounts of flooding which prove to be a major hardship for its inhabitants. Much of the population lives in small houses scattered across the floodable land, and the design exercise proposed a community center for this town.
The concept for the Community Center was based on two concrete brackets that hold a wooden structure in place. This wooden structure is supported by a hollow concrete base which begins to float as water levels rise. Three of these composite structures were placed to support a community-oriented program: a multi-purpose center, a clinic, and a learning and sports center. These three structures are connected by a wooden plaza which ensures that its users will be able to move between each volume in the presence of natural disasters. These volumes are arranged as such to provide views for nature, as well as respecting the current scale of the existing houses. During normal operation, the wooden volumes remain hidden, but the flood event reveals this more delicate interior shell.