Hato Rey Urban Hotel
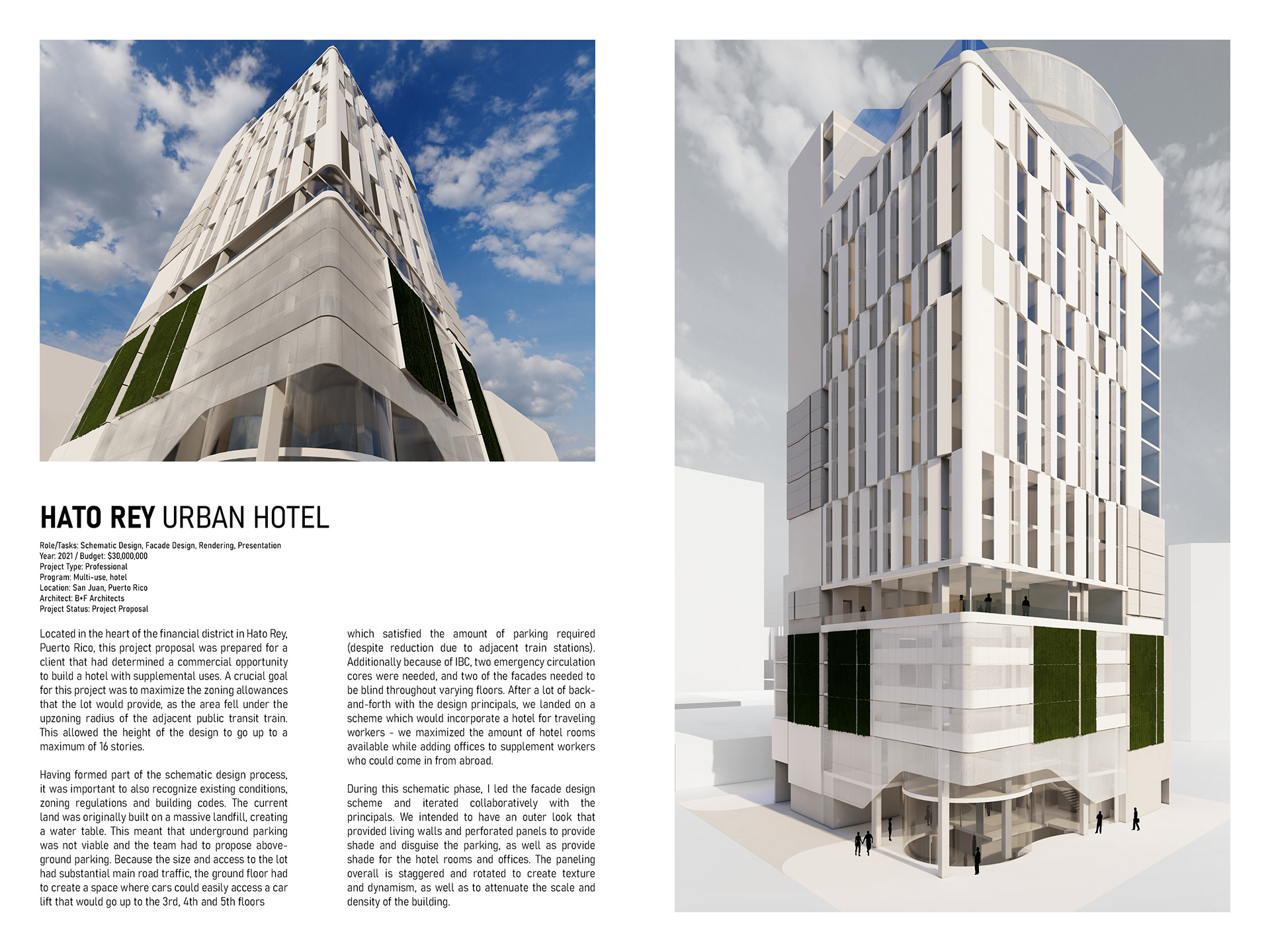
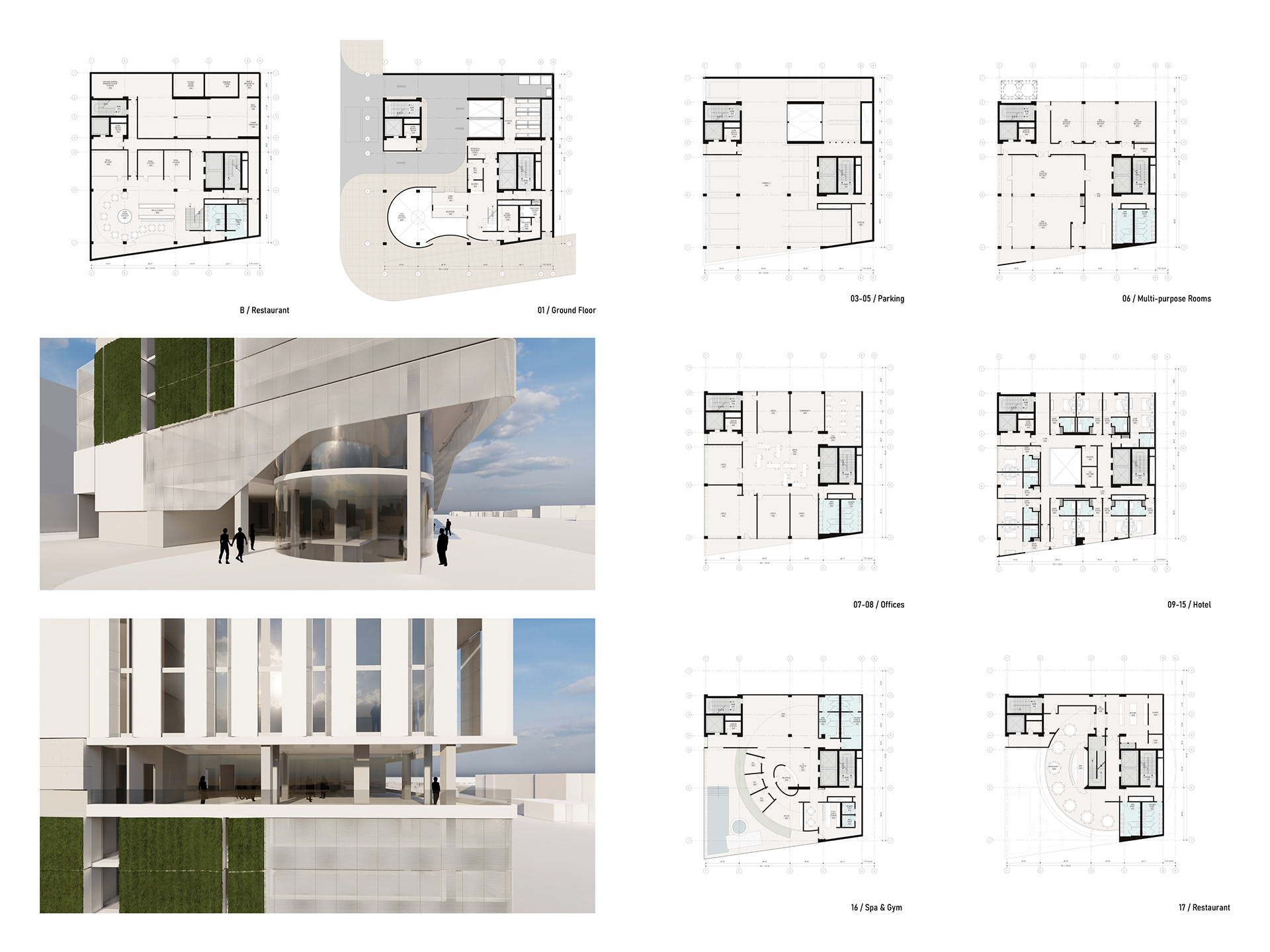
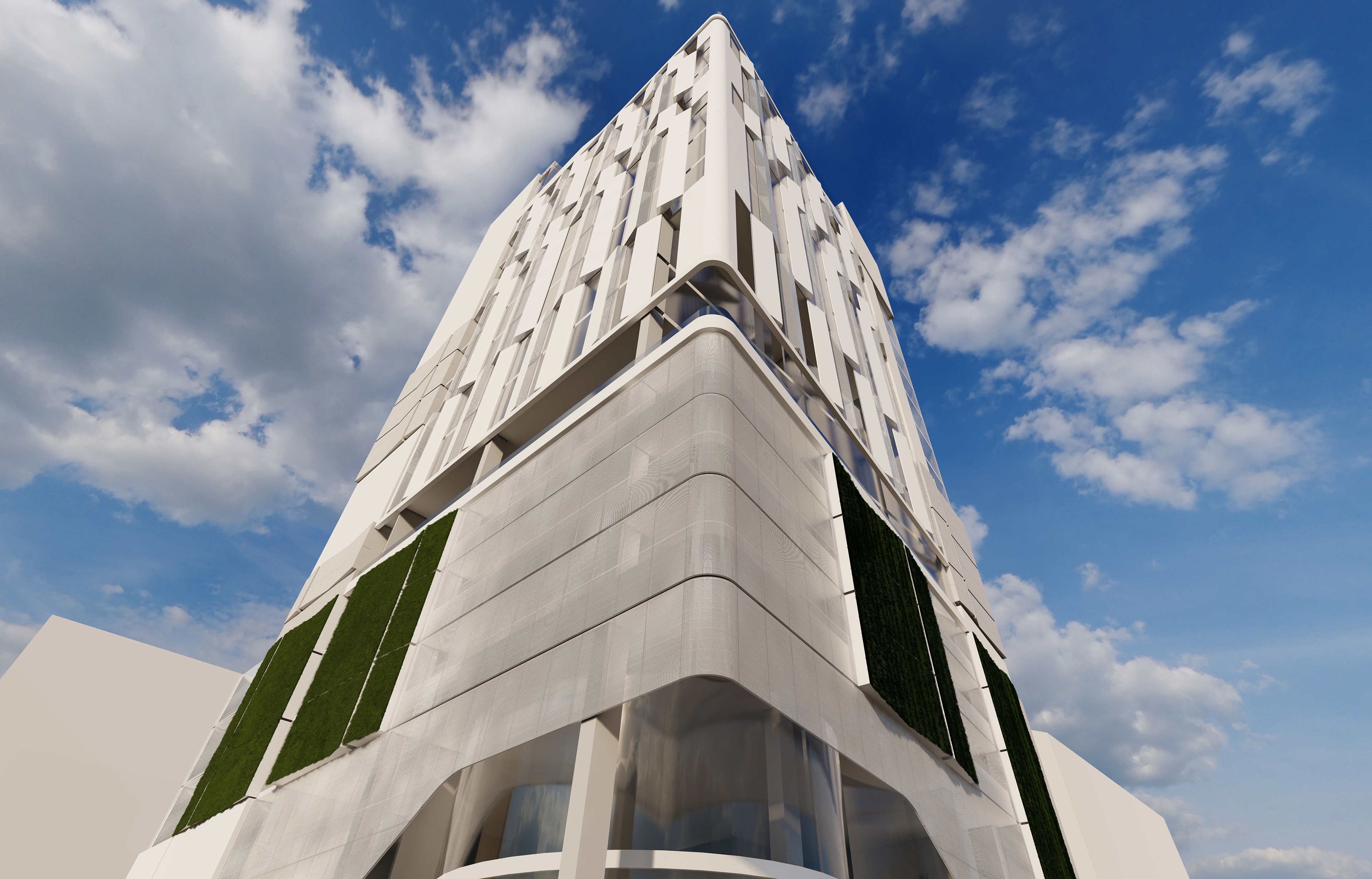
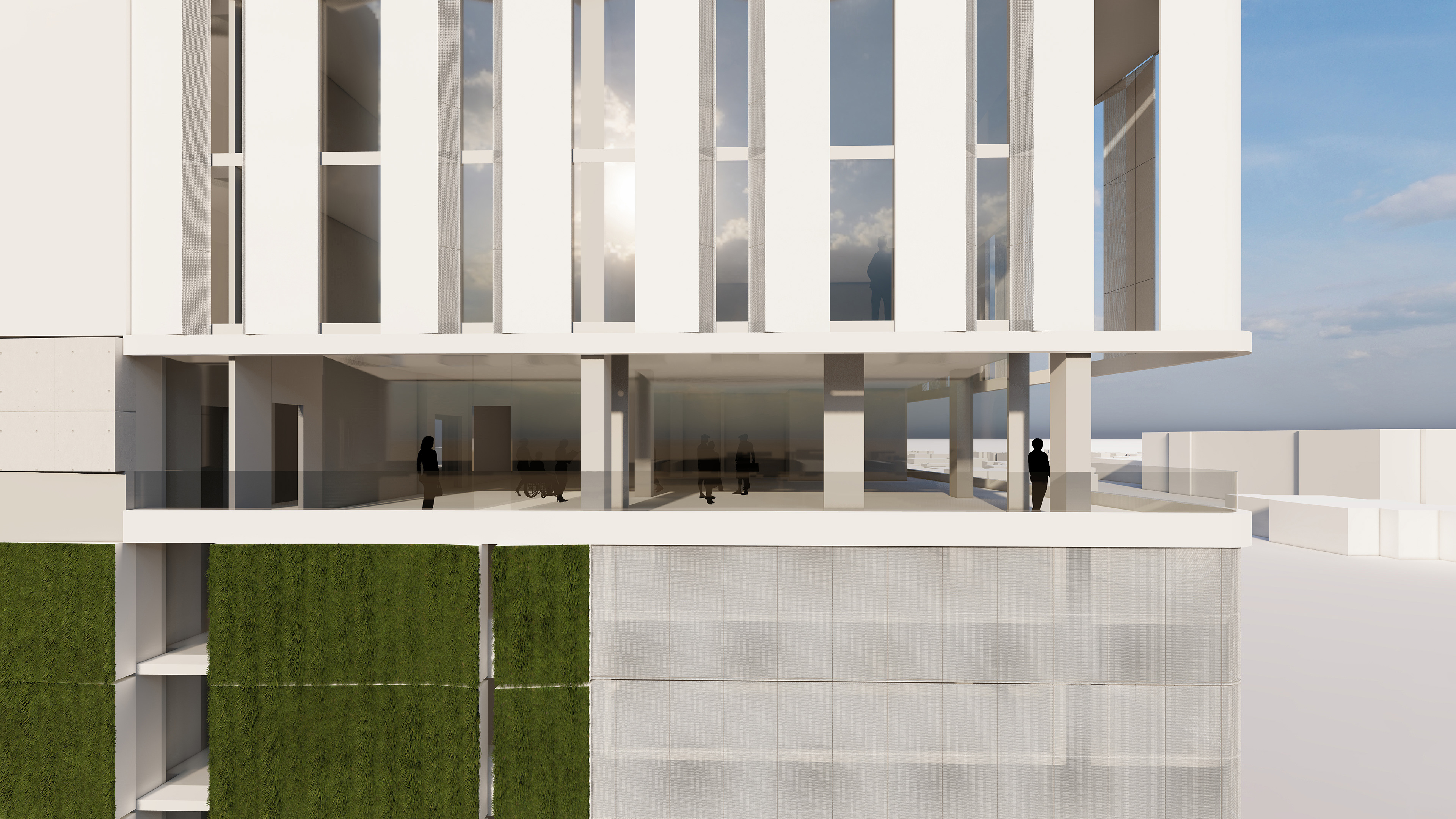
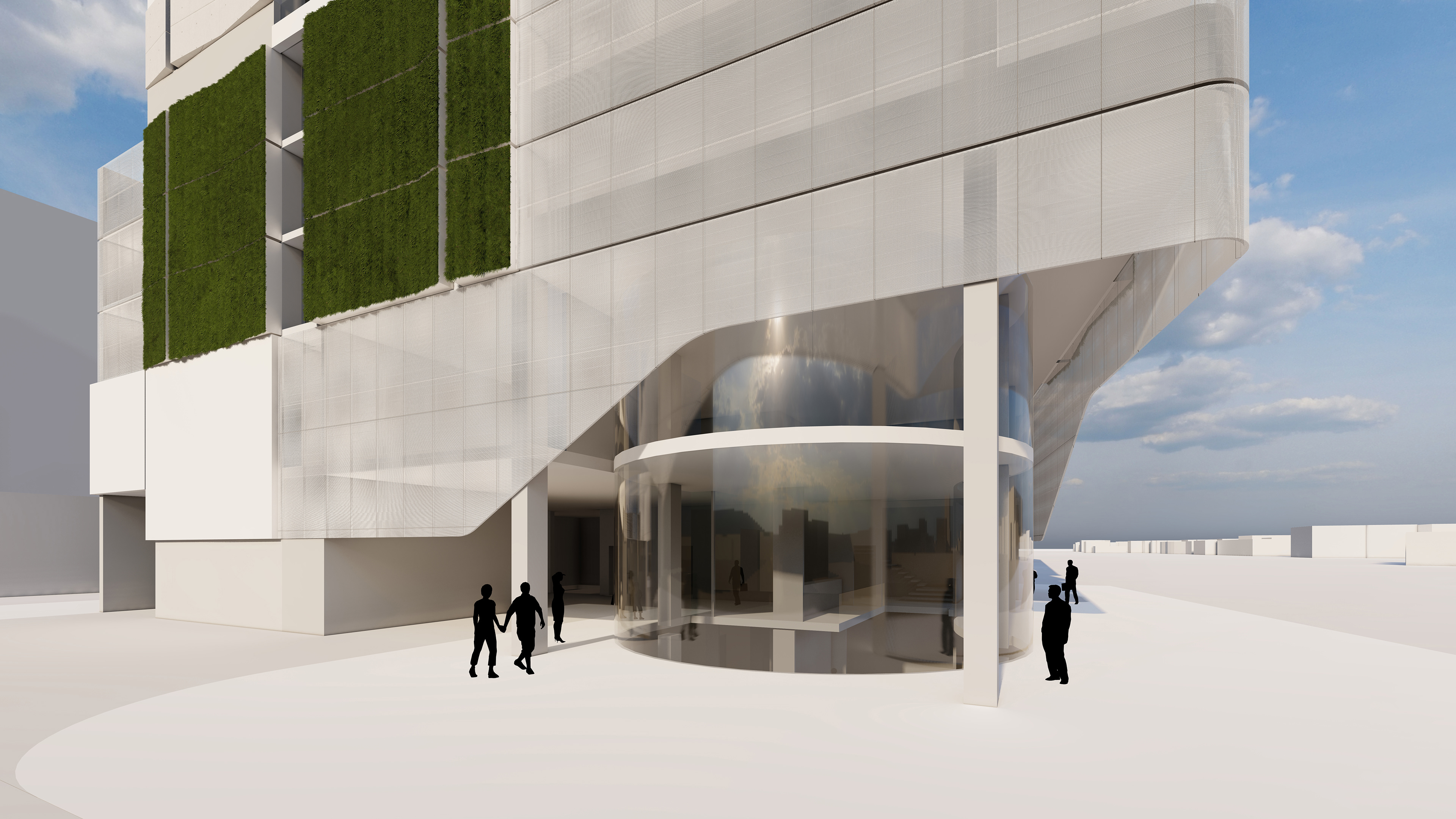
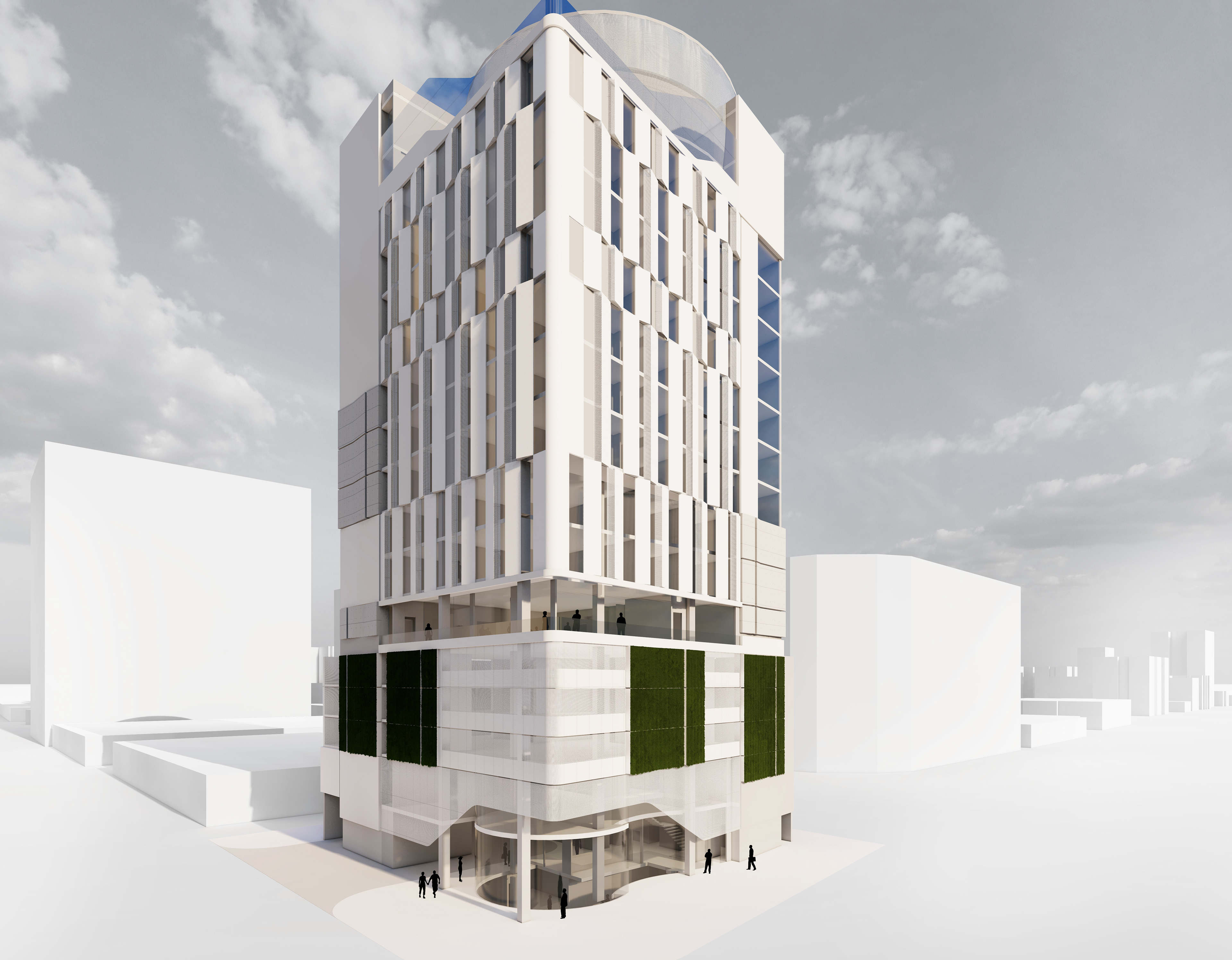
Located in the heart of the financial district in Hato Rey, Puerto Rico, this project proposal was prepared for a client that had determined a commercial opportunity to build a hotel with supplemental uses. A crucial goal for this project was to maximize the zoning allowances that the lot would provide, as the area fell under the up-zoning radius of the adjacent public transit train. This allowed the height of the design to go up to a maximum of 16 stories.
Having formed part of the schematic design process, it was important to also recognize existing conditions, zoning regulations and building codes. The current land was originally built on a massive landfill, creating a water table. This meant that underground parking was not viable and the team had to propose above-ground parking. Because the size and access to the lot had substantial main road traffic, the ground floor had to create a space where cars could easily access a car lift that would go up to the 3rd, 4th and 5th floors which satisfied the amount of parking required (despite reduction due to adjacent train stations). Additionally because of IBC, two emergency circulation cores were needed, and two of the facades needed to be blind throughout varying floors. After a lot of back-and-forth with the design principals, we landed on a scheme which would incorporate a hotel for traveling workers - we maximized the amount of hotel rooms available while adding offices to supplement workers who could come in from abroad.
During this schematic phase, I led the facade design scheme and iterated collaboratively with the principals. We intended to have an outer look that provided living walls and perforated panels to provide shade and disguise the parking, as well as provide shade for the hotel rooms and offices. The paneling overall is staggered and rotated to create texture and dynamism, as well as to attenuate the scale and density of the building.