One Vanderbilt Offices
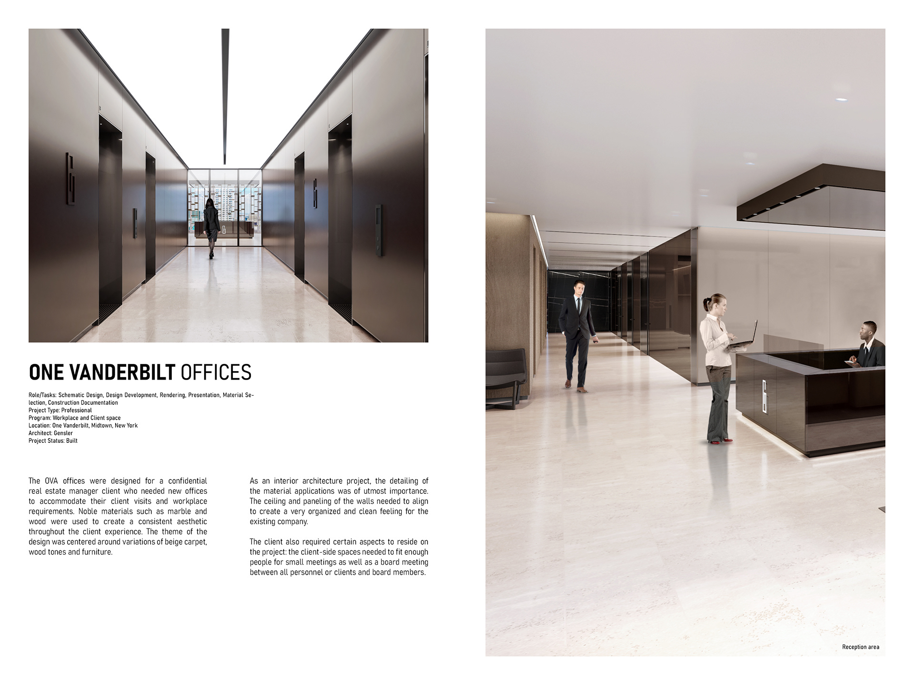
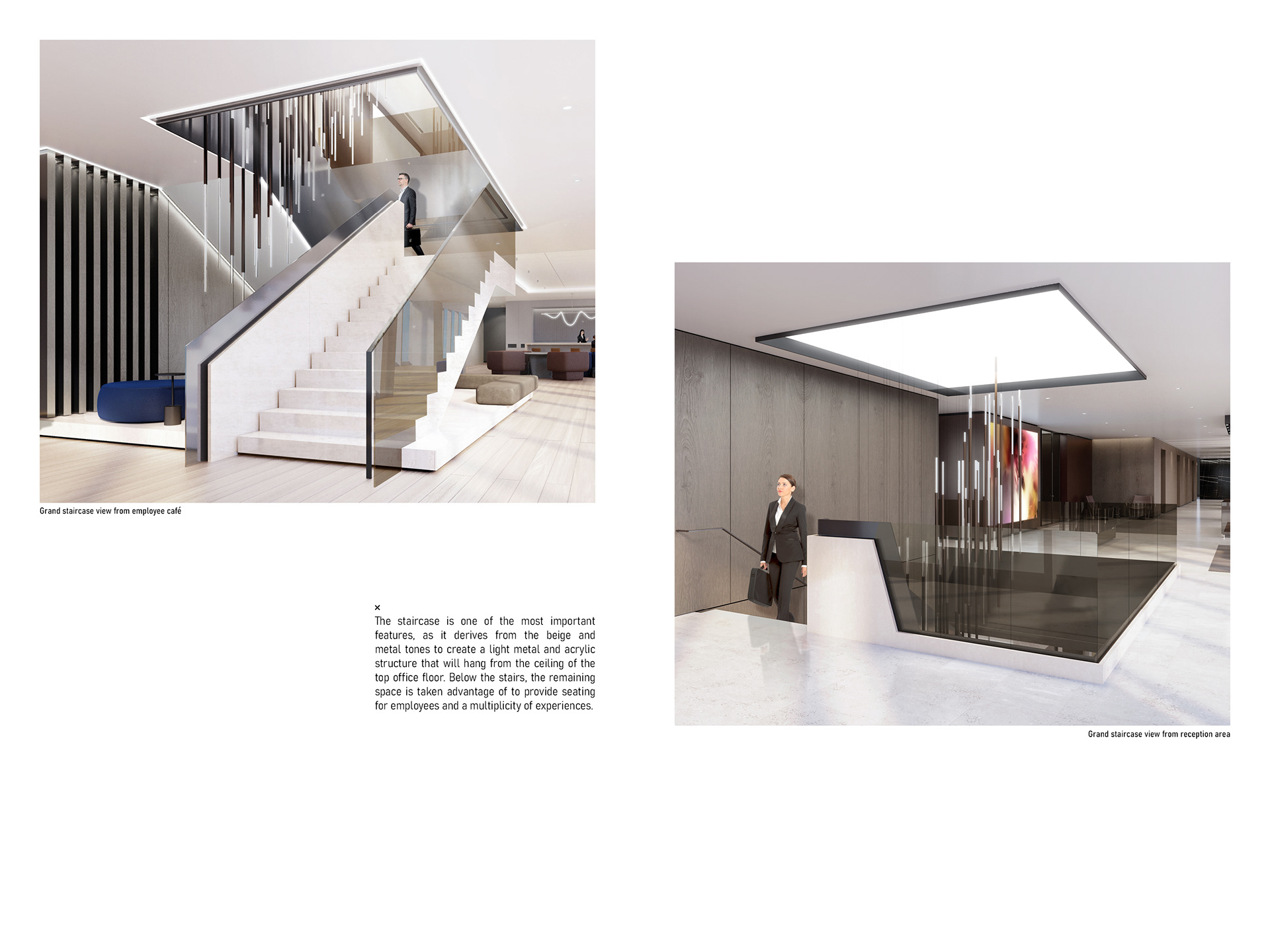
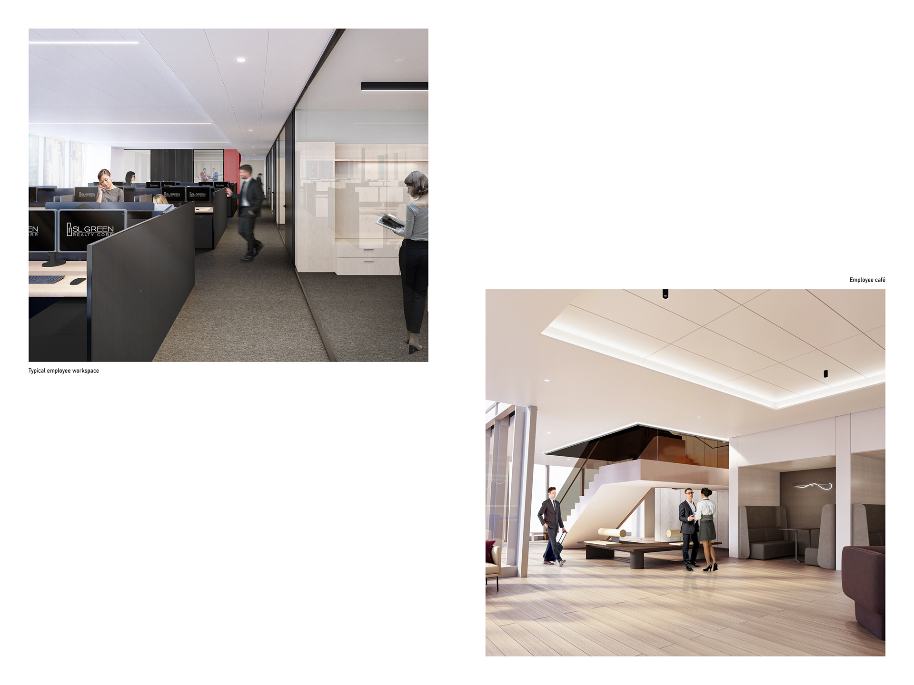
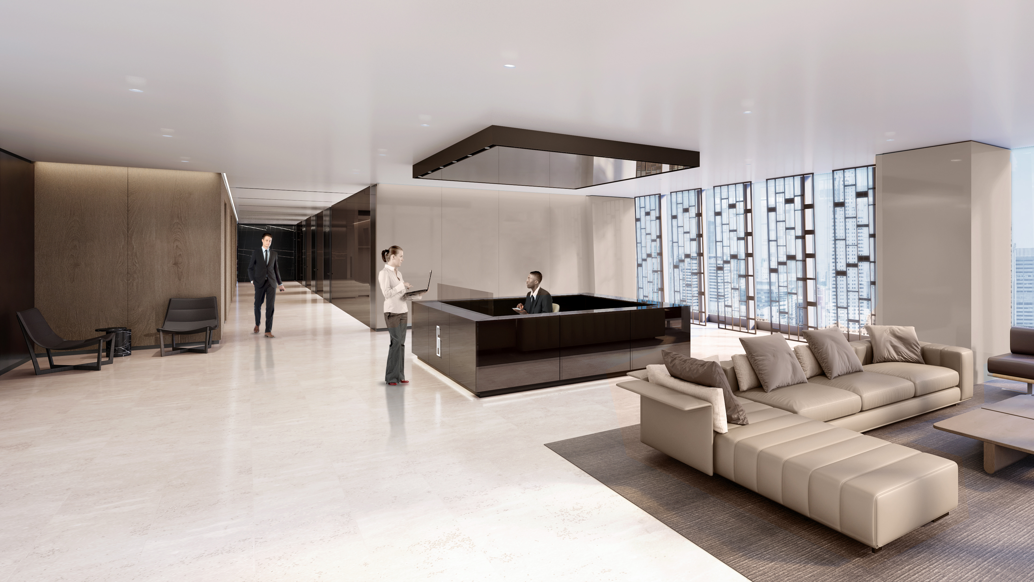
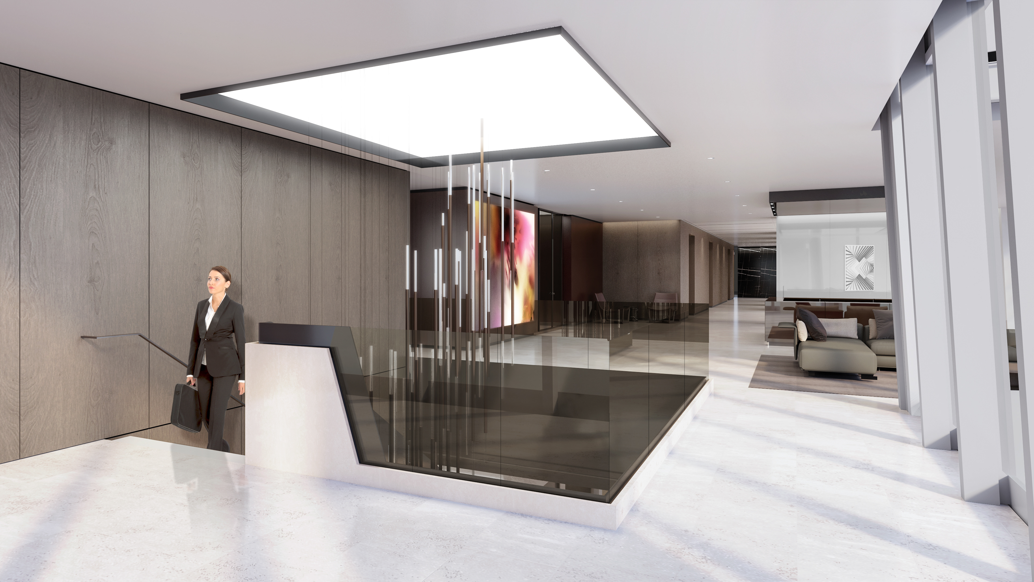
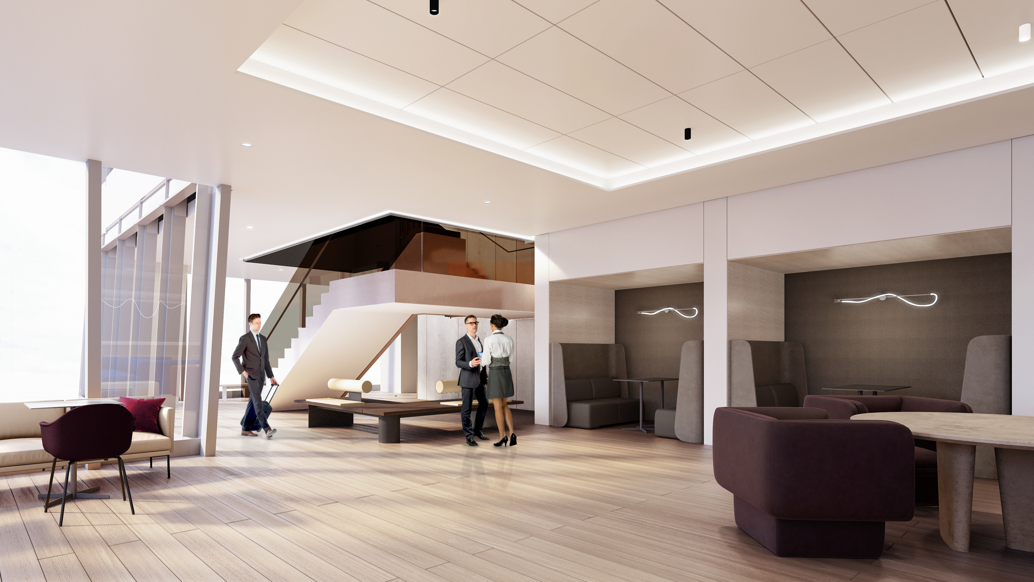
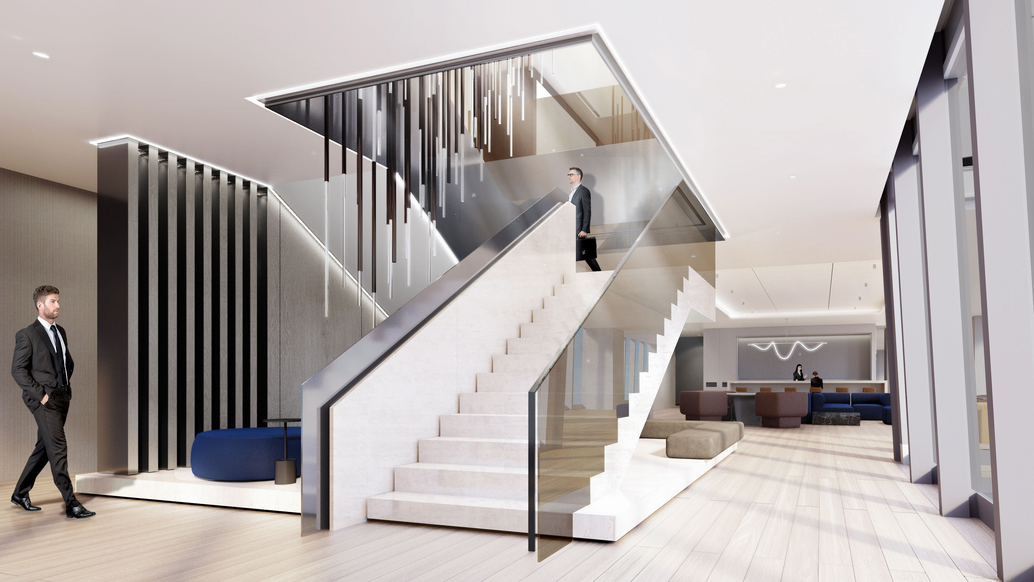
The OVA offices were designed for a confidential real estate manager client who needed new offices to accommodate their client visits and workplace requirements. Noble materials such as marble and wood were used to create a consistent aesthetic throughout the client experience. The theme of the design was centered around variations of beige carpet, wood tones and furniture. As an interior architecture project, the detailing of the material applications was of utmost importance. The ceiling and paneling of the walls needed to align to create a very organized and clean feeling for the existing company.
The client also required certain aspects to reside on the project: the client-side spaces needed to fit enough people for small meetings as well as a board meeting between all personnel or clients and board members. The staircase is one of the most important features, as it derives from the beige and metal tones to create a light metal and acrylic structure that will hang from the ceiling of the top office floor. Below the stairs, the remaining space is taken advantage of to provide seating for employees and a multiplicity of experiences.