San Cristobal Villa
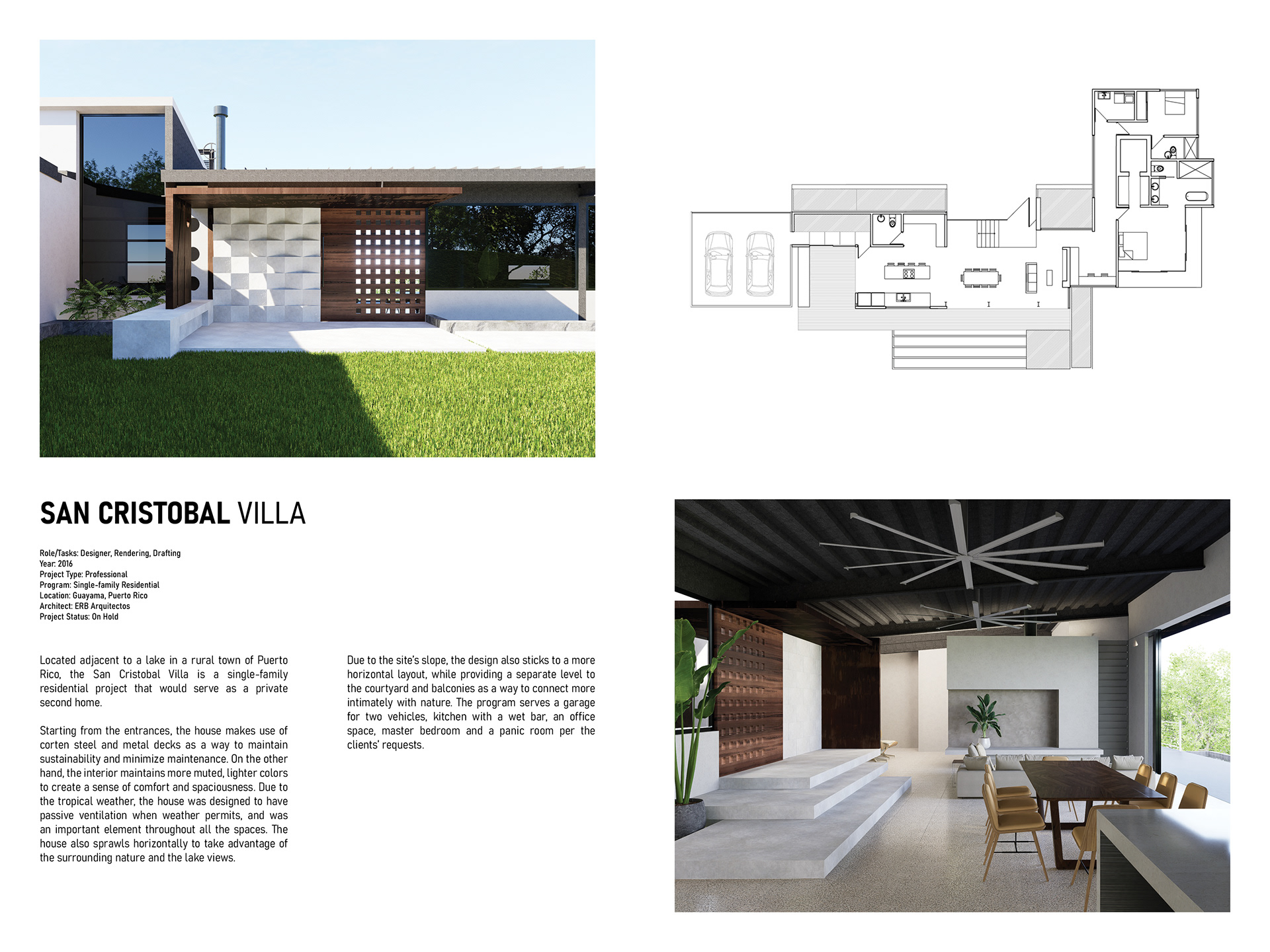
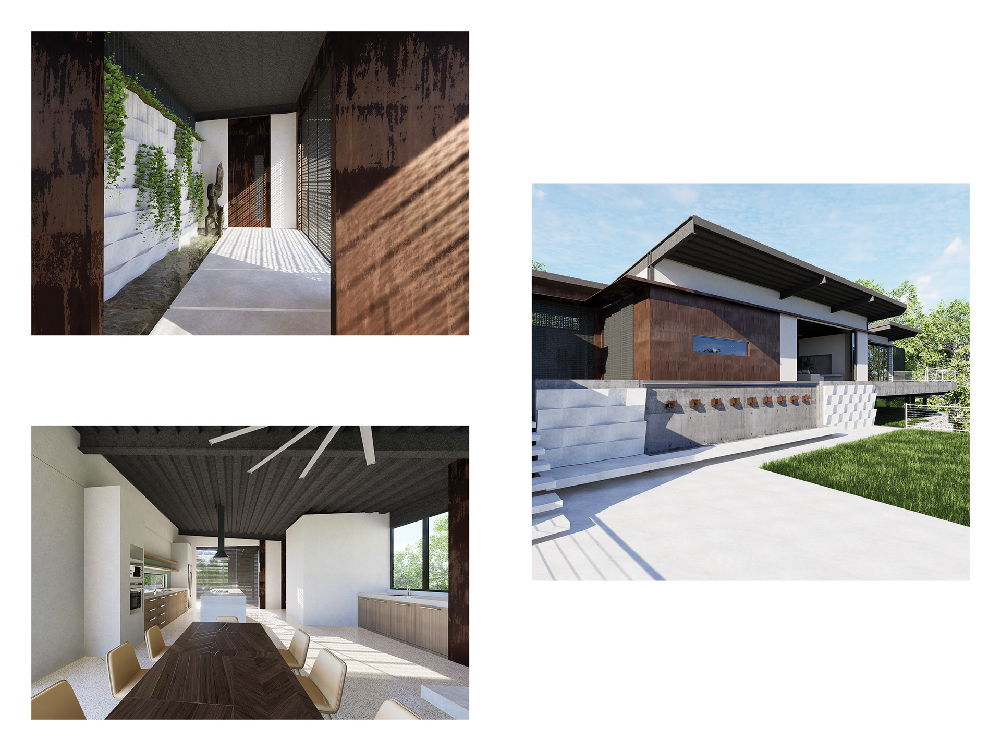
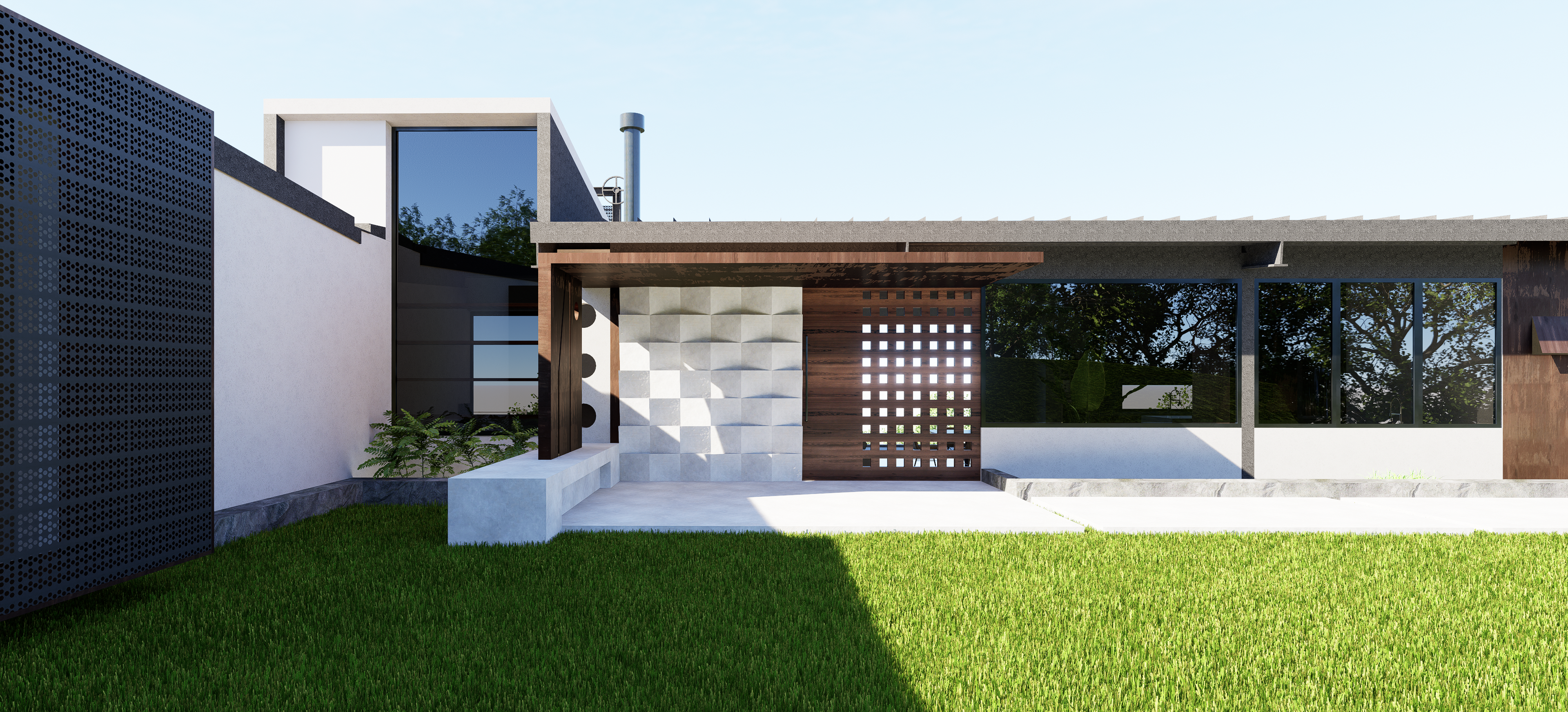
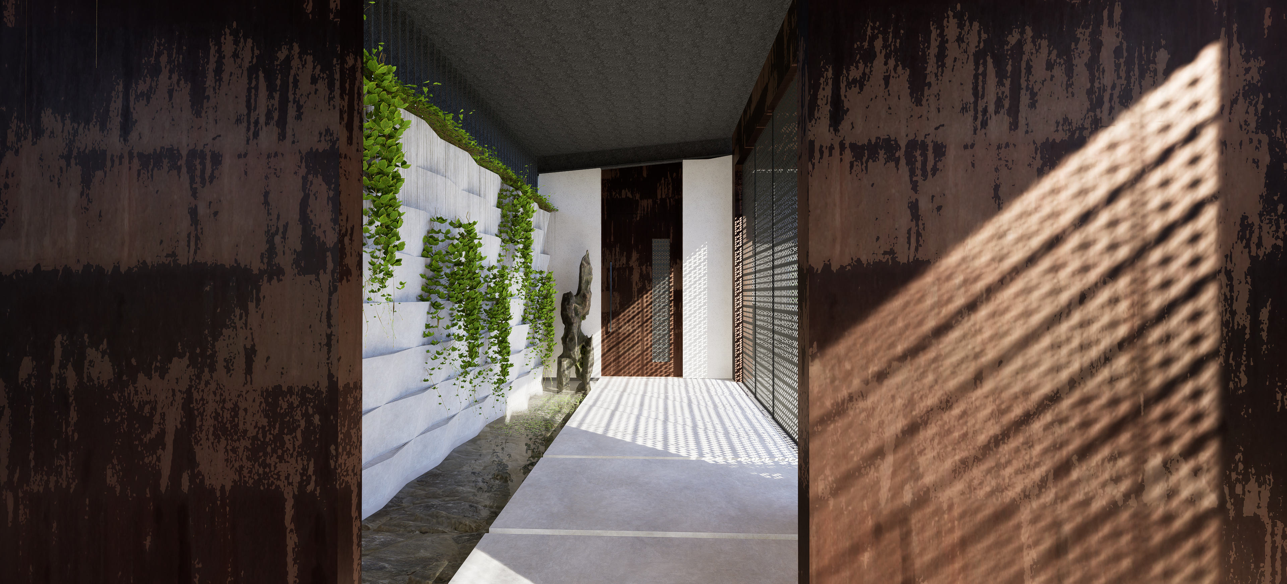
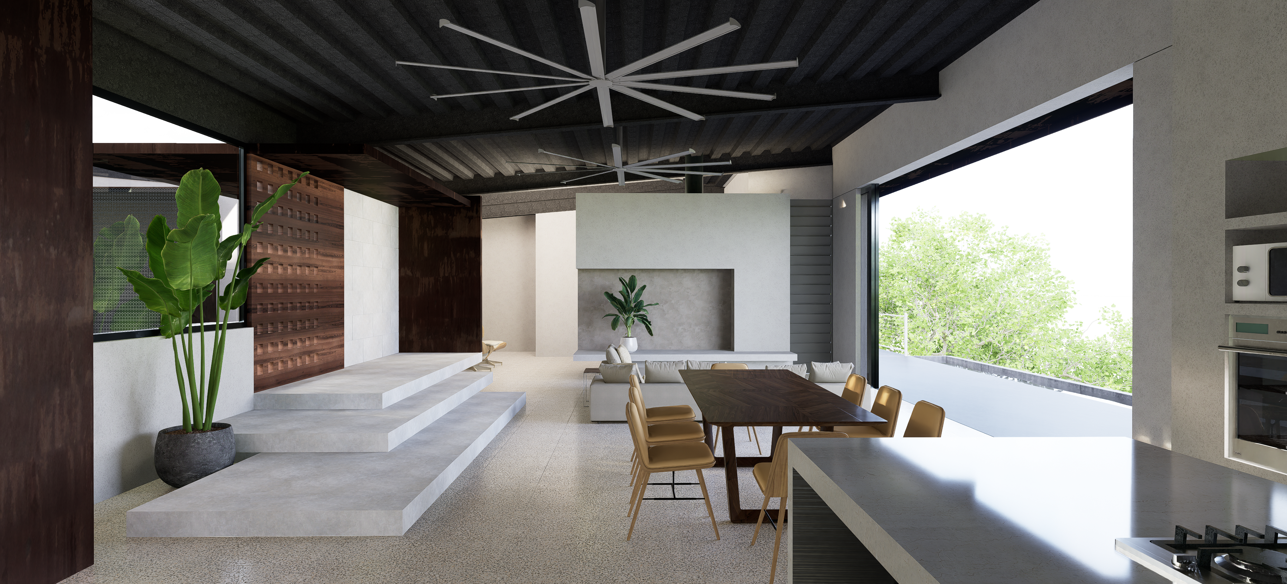
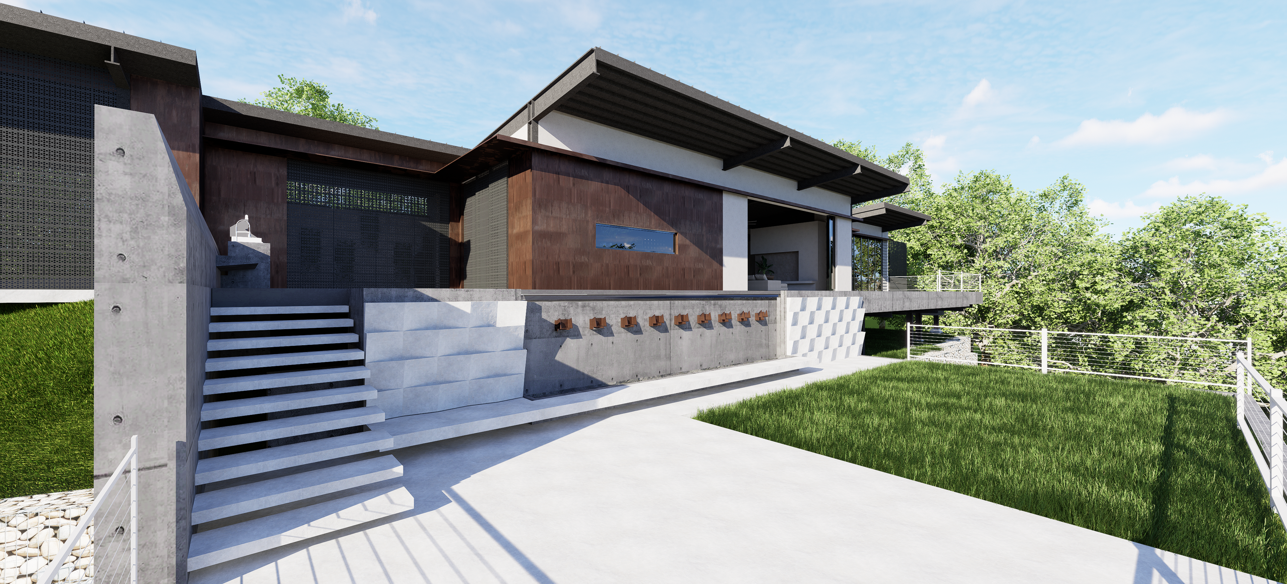
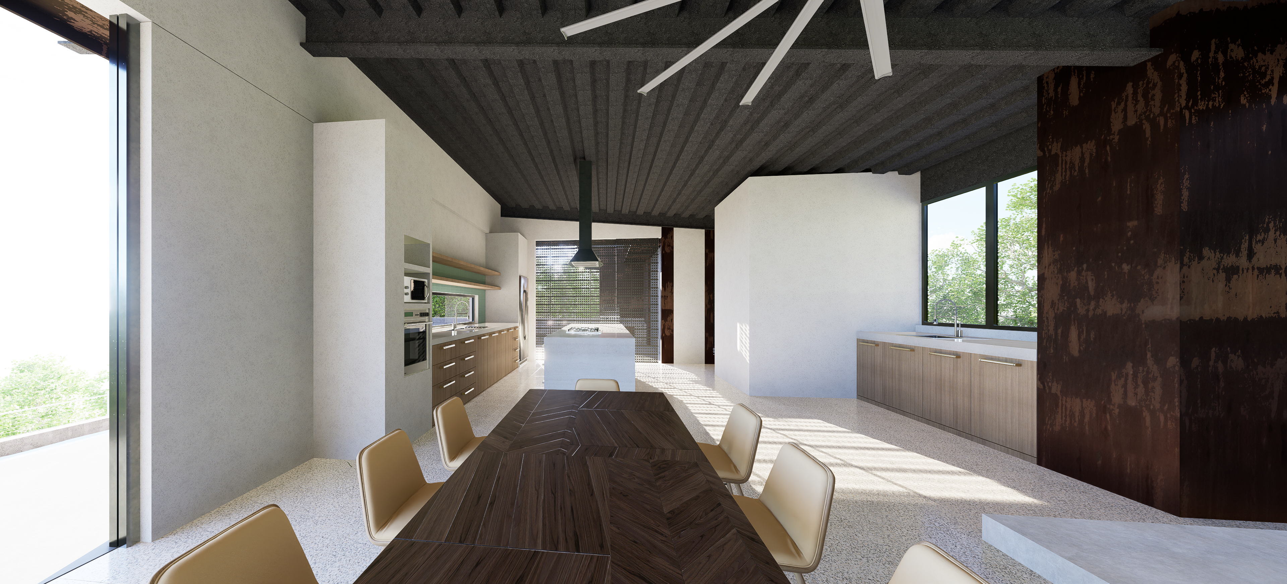
Located adjacent to a lake in a rural town of Puerto Rico, the San Cristobal Villa is a single-family residential project that would serve as a private second home.
Starting from the entrances, the house makes use of corten steel and metal decks as a way to maintain sustainability and minimize maintenance. On the other hand, the interior maintains more muted, lighter colors to create a sense of comfort and spaciousness. Due to the tropical weather, the house was designed to have passive ventilation when weather permits, and was an important element throughout all the spaces. The house also sprawls horizontally to take advantage of the surrounding nature and the lake views.
Due to the site’s slope, the design also sticks to a more horizontal layout, while providing a separate level to the courtyard and balconies as a way to connect more intimately with nature. The program serves a garage for two vehicles, kitchen with a wet bar, an office space, master bedroom and a panic room per the clients’ requests.