Confidential Law Firm
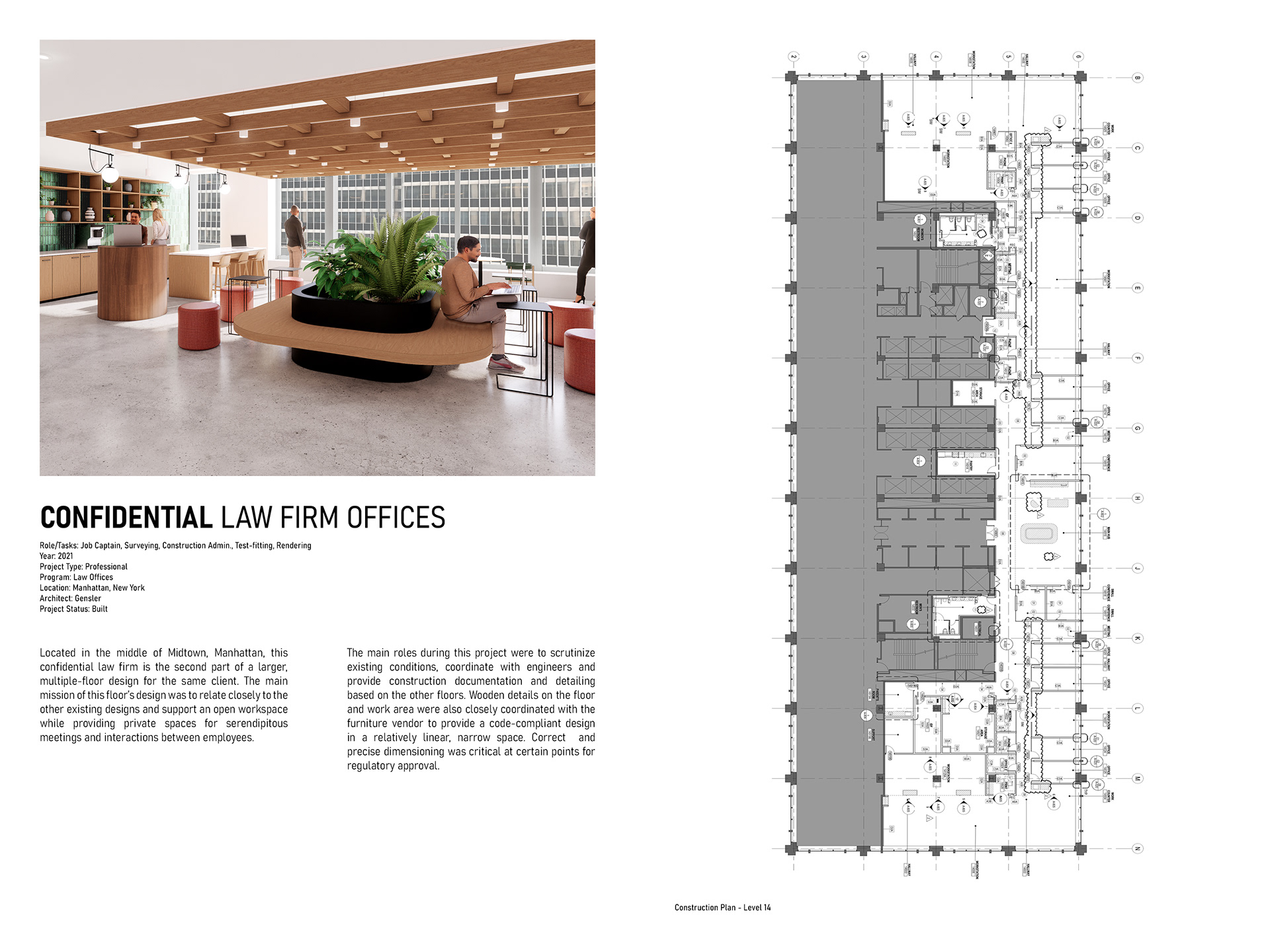
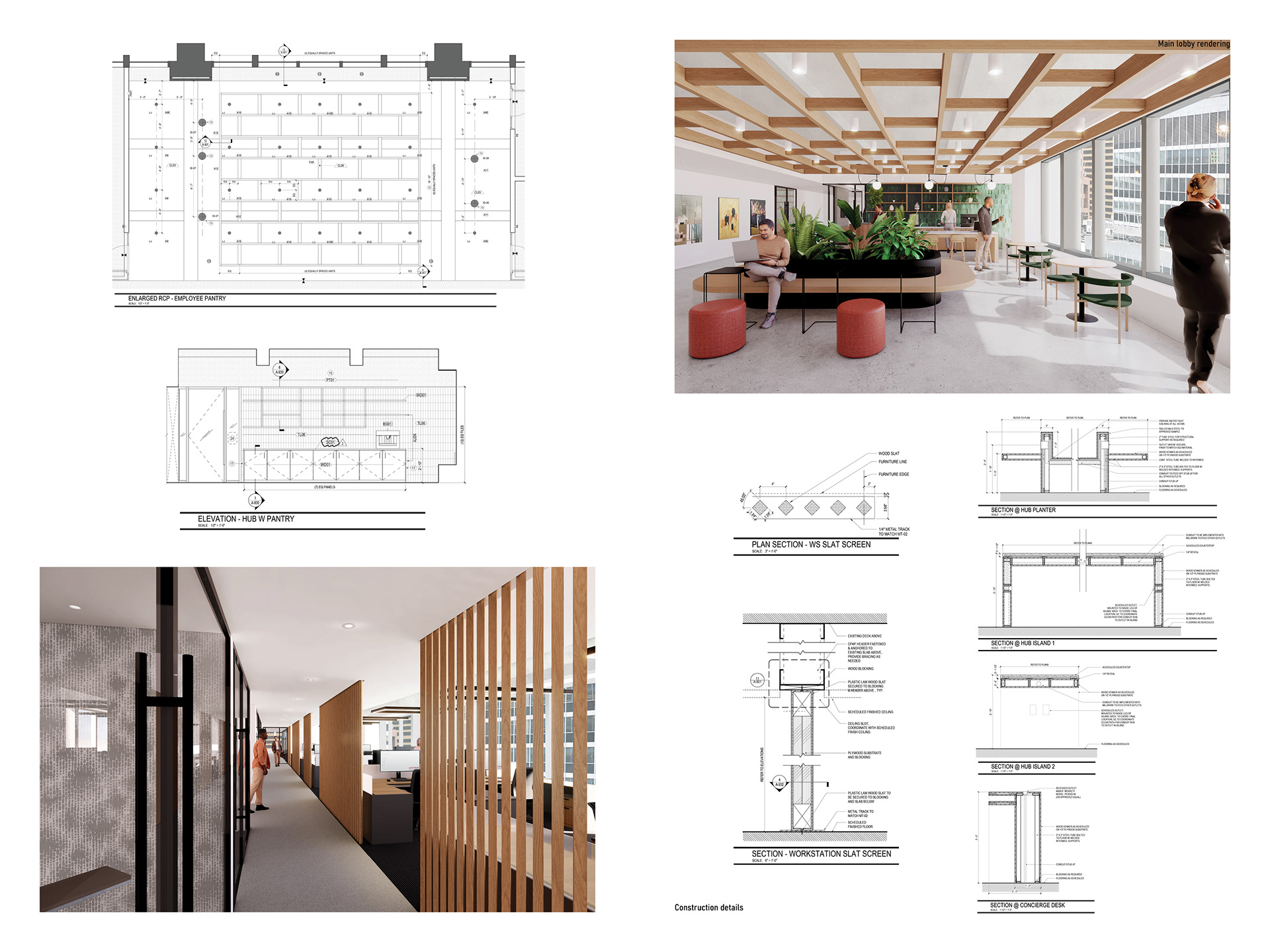
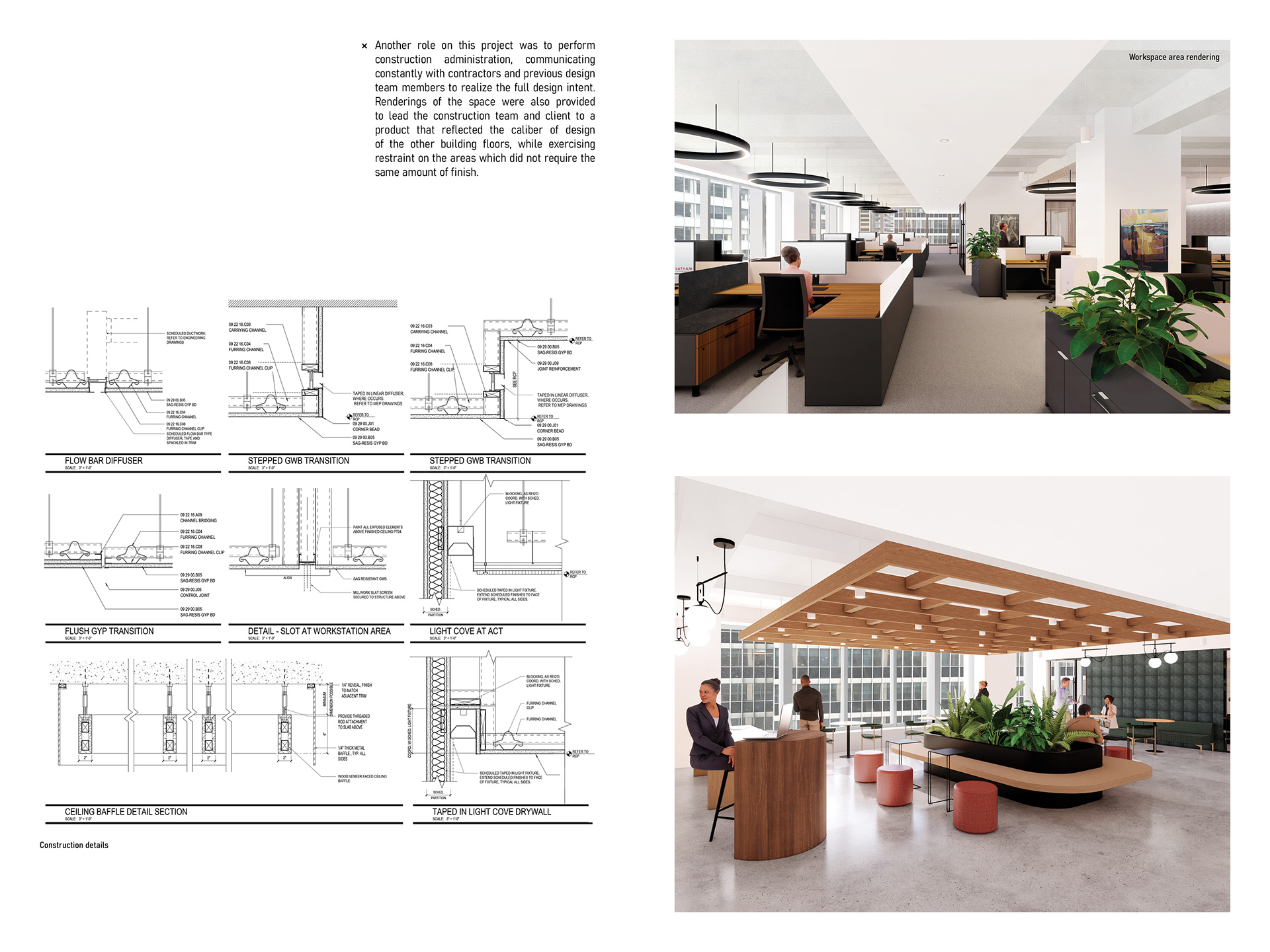

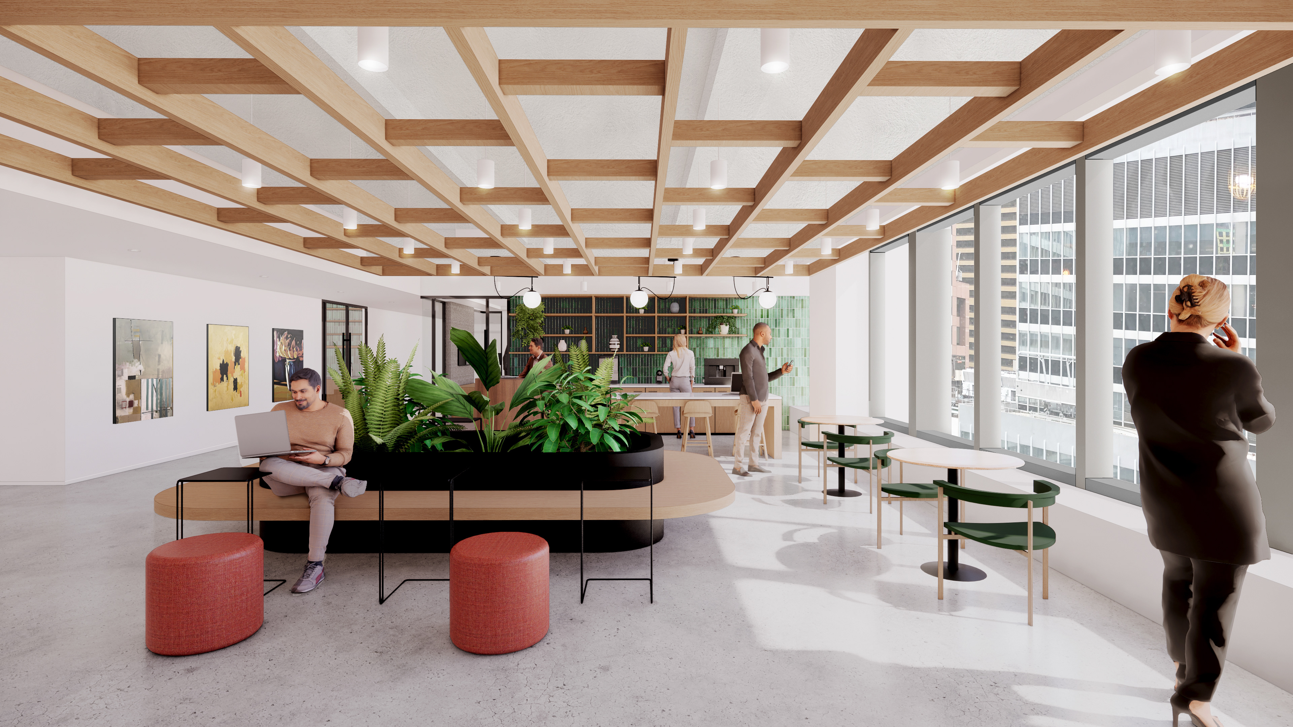
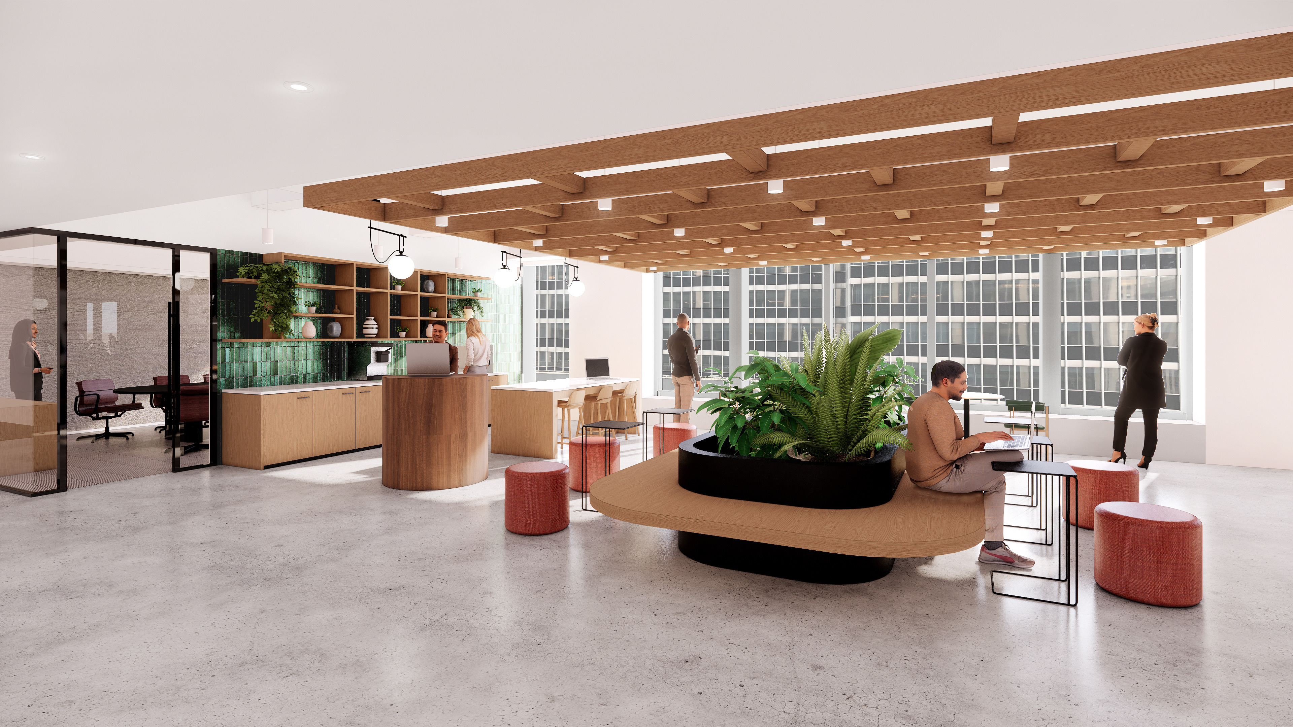
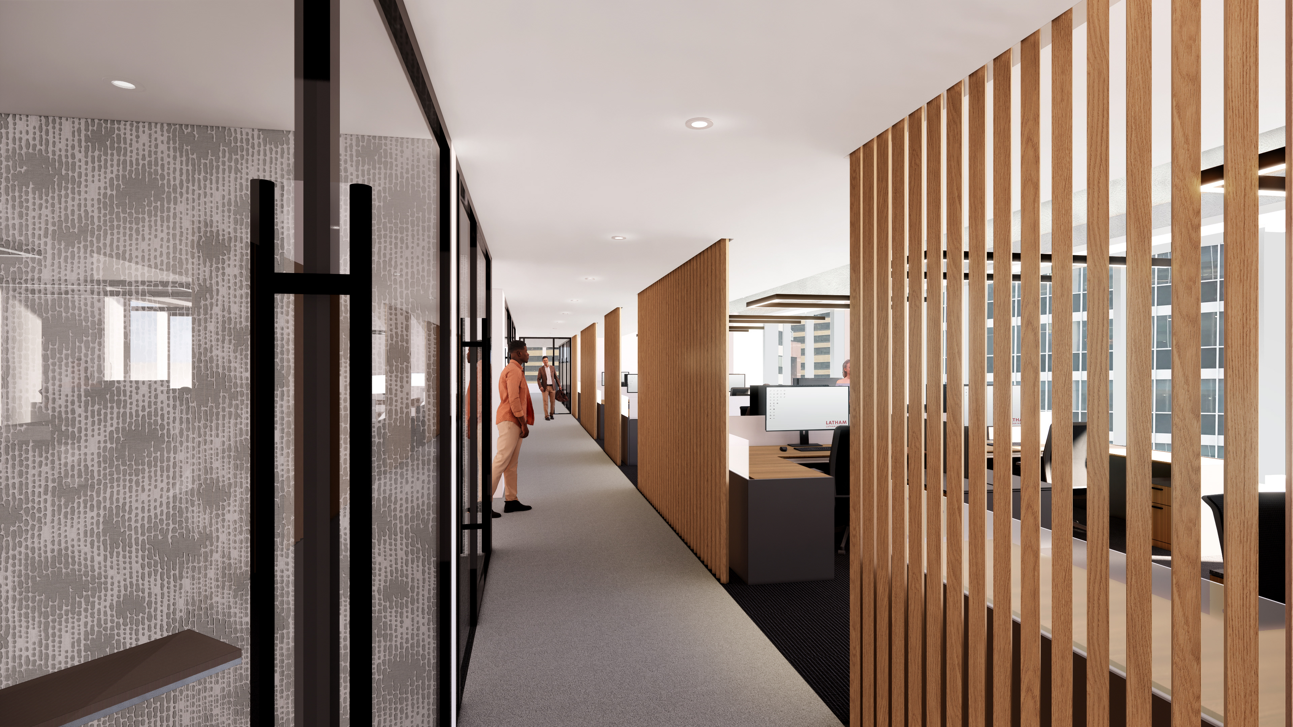
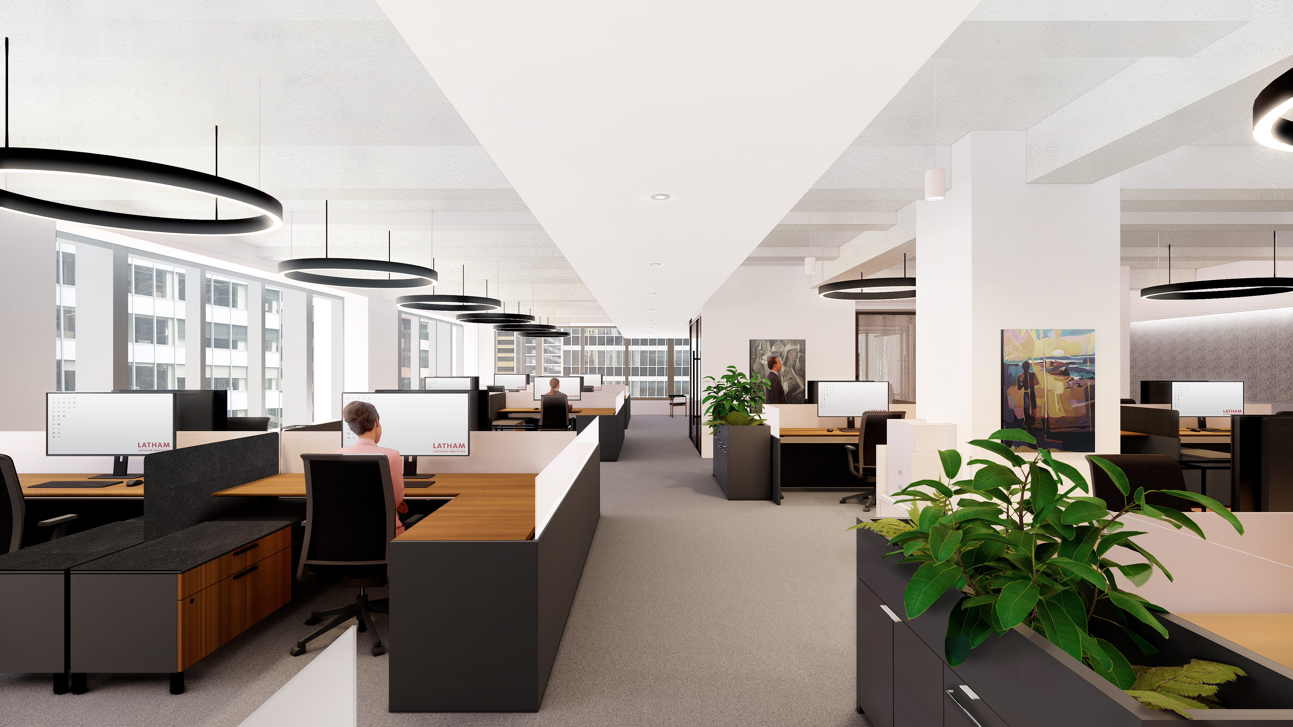
Located in the middle of Midtown, Manhattan, this confidential law firm is the second part of a larger, multiple-floor design for the same client. The main mission of this floor’s design was to relate closely to the other existing designs and support an open workspace while providing private spaces for serendipitous meetings and interactions between employees.
The main roles during this project were to scrutinize existing conditions, coordinate with engineers and provide construction documentation and detailing based on the other floors. Wooden details on the floor and work area were also closely coordinated with the furniture vendor to provide a code-compliant design in a relatively linear, narrow space. Correct and precise dimensioning was critical at certain points for regulatory approval.
Another role on this project was to perform construction administration, communicating constantly with contractors and previous design team members to realize the full design intent. Renderings of the space were also provided to lead the construction team and client to a product that reflected the caliber of design of the other building floors, while exercising restraint on the areas which did not require the same amount of finish.