Marcano Residence
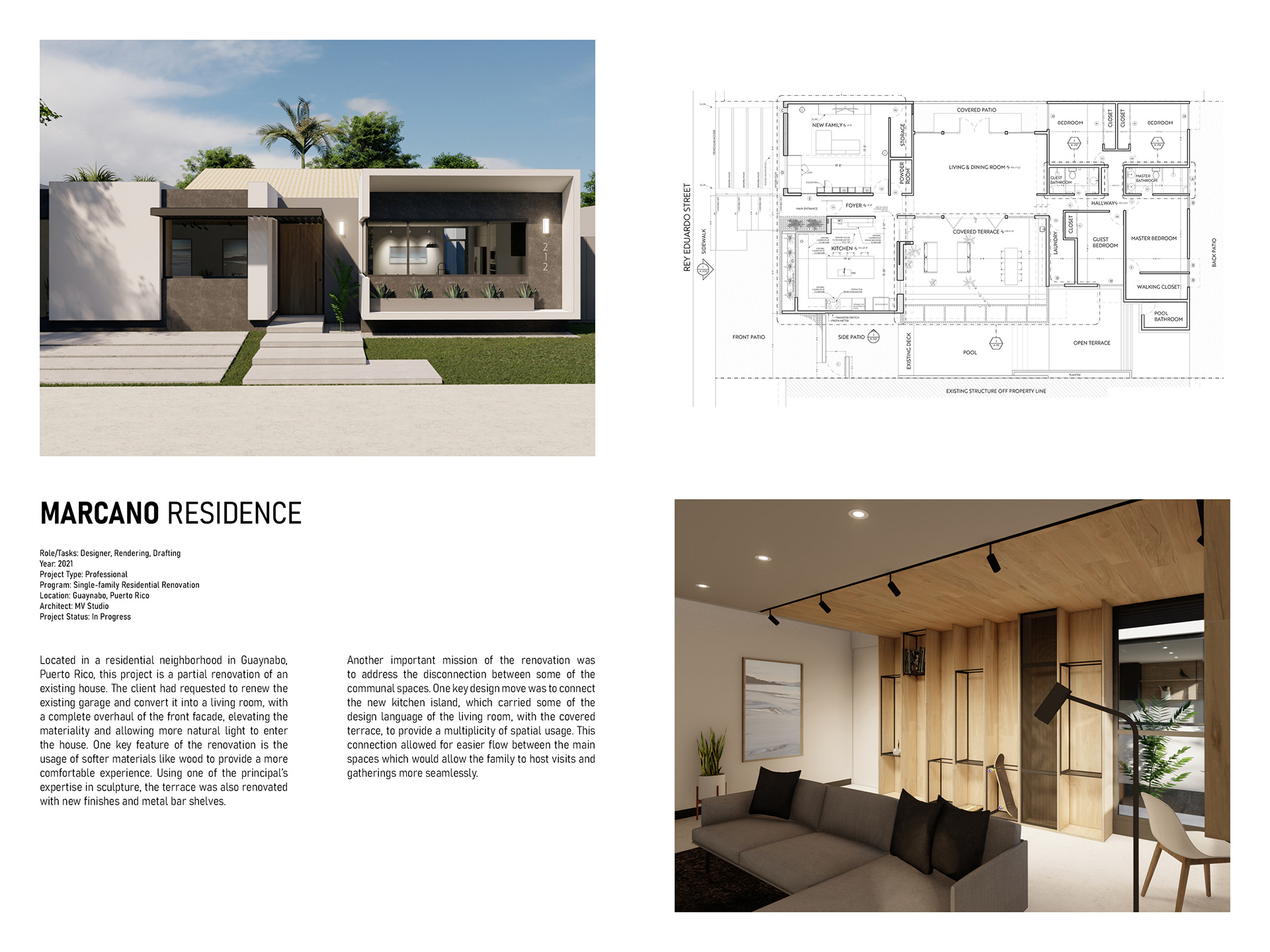
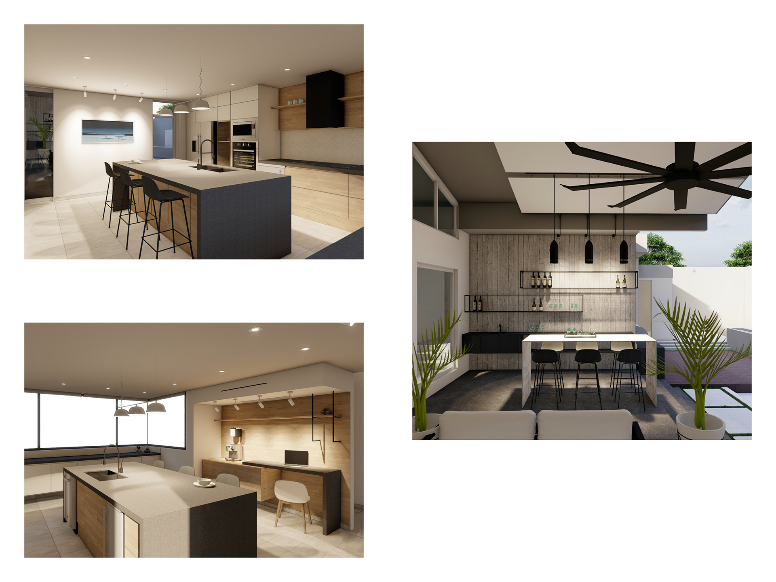
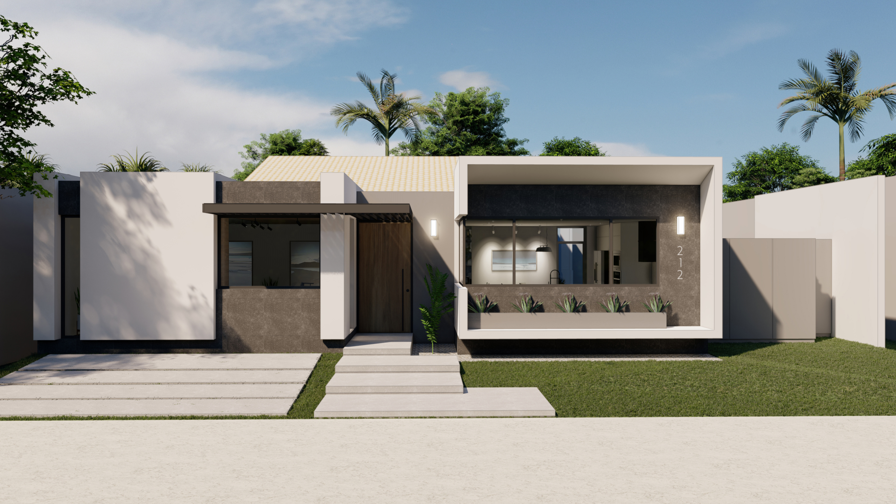
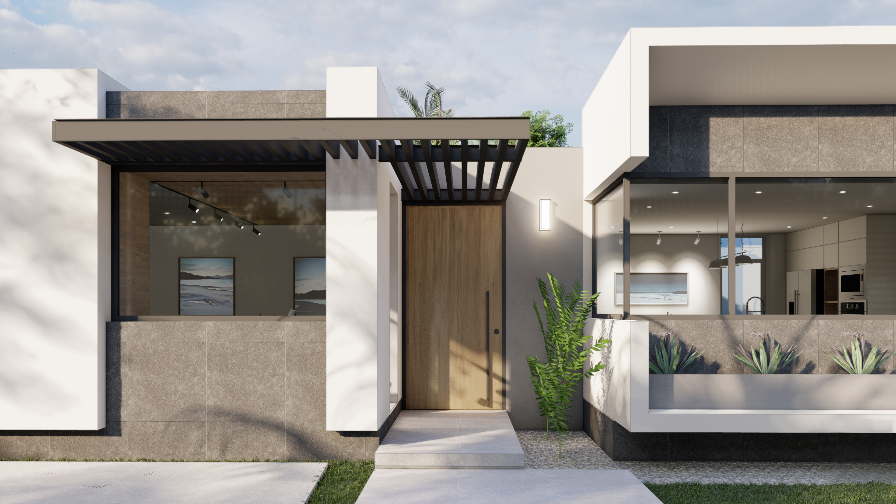
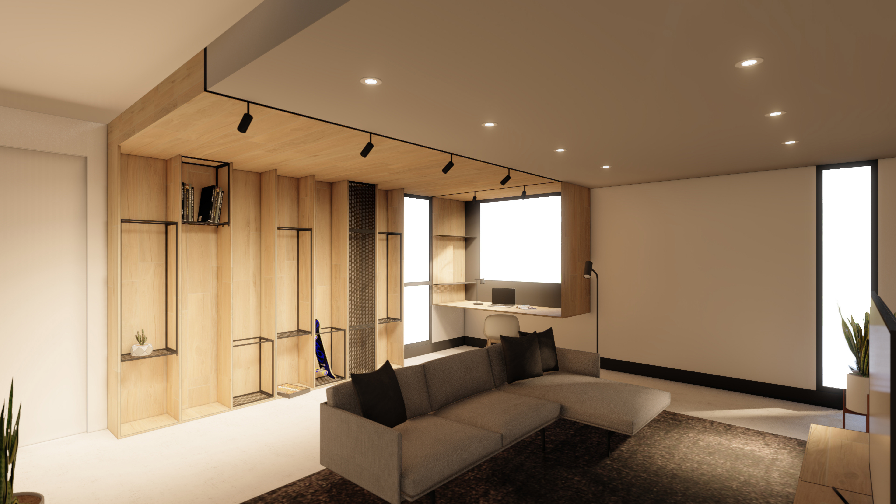
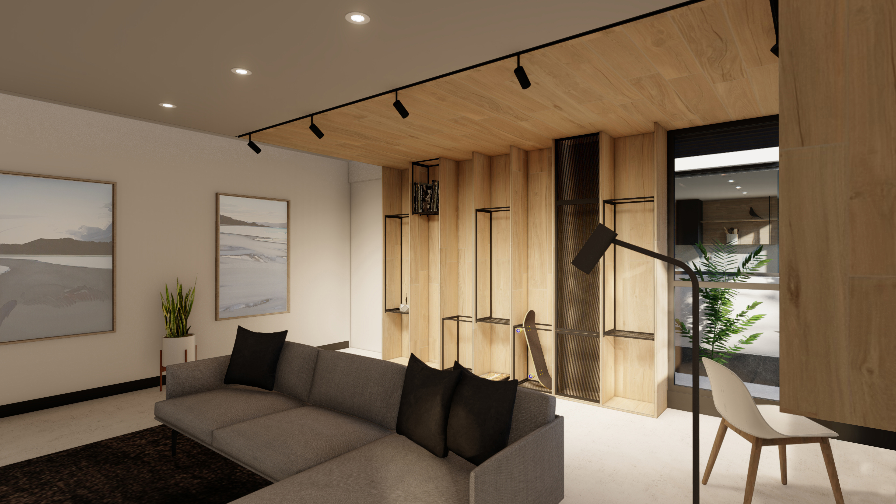
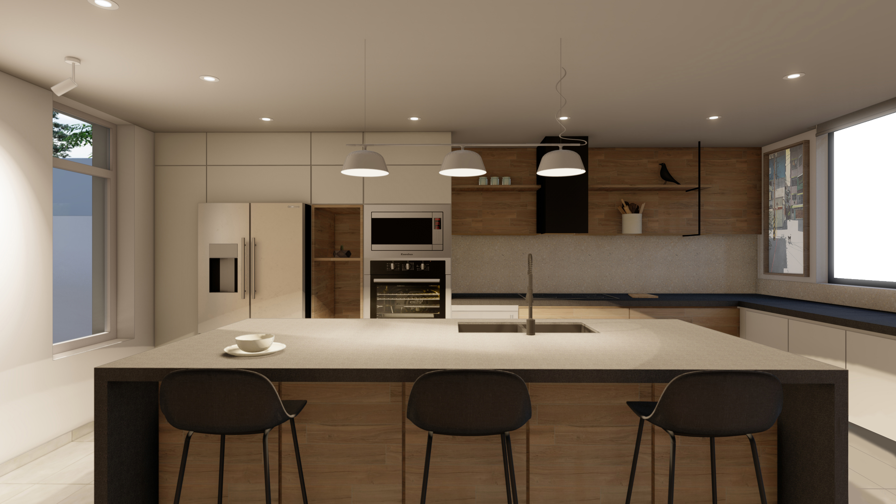
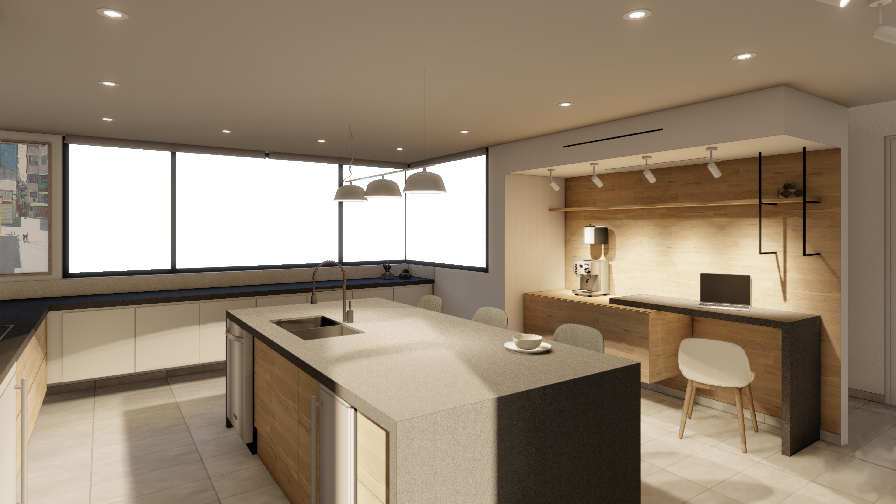
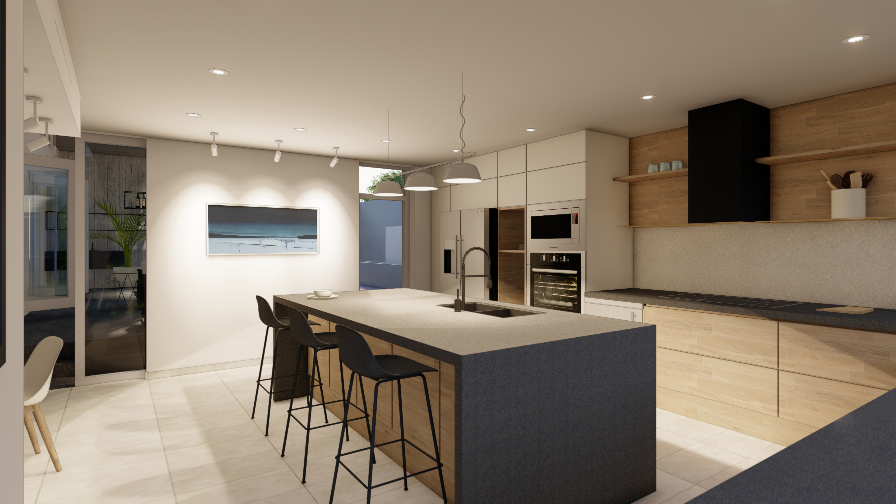
Located in a residential neighborhood in Guaynabo, Puerto Rico, this project is a partial renovation of an existing house. The client had requested to renew the existing garage and convert it into a living room, with a complete overhaul of the front facade, elevating the materiality and allowing more natural light to enter the house. One key feature of the renovation is the usage of softer materials like wood to provide a more comfortable experience. Using one of the principal’s expertise in sculpture, the terrace was also renovated with new finishes and metal bar shelves.
Another important mission of the renovation was to address the disconnection between some of the communal spaces. One key design move was to connect the new kitchen island, which carried some of the design language of the living room, with the covered terrace, to provide a multiplicity of spatial usage. This connection allowed for easier flow between the main spaces which would allow the family to host visits and gatherings more seamlessly.