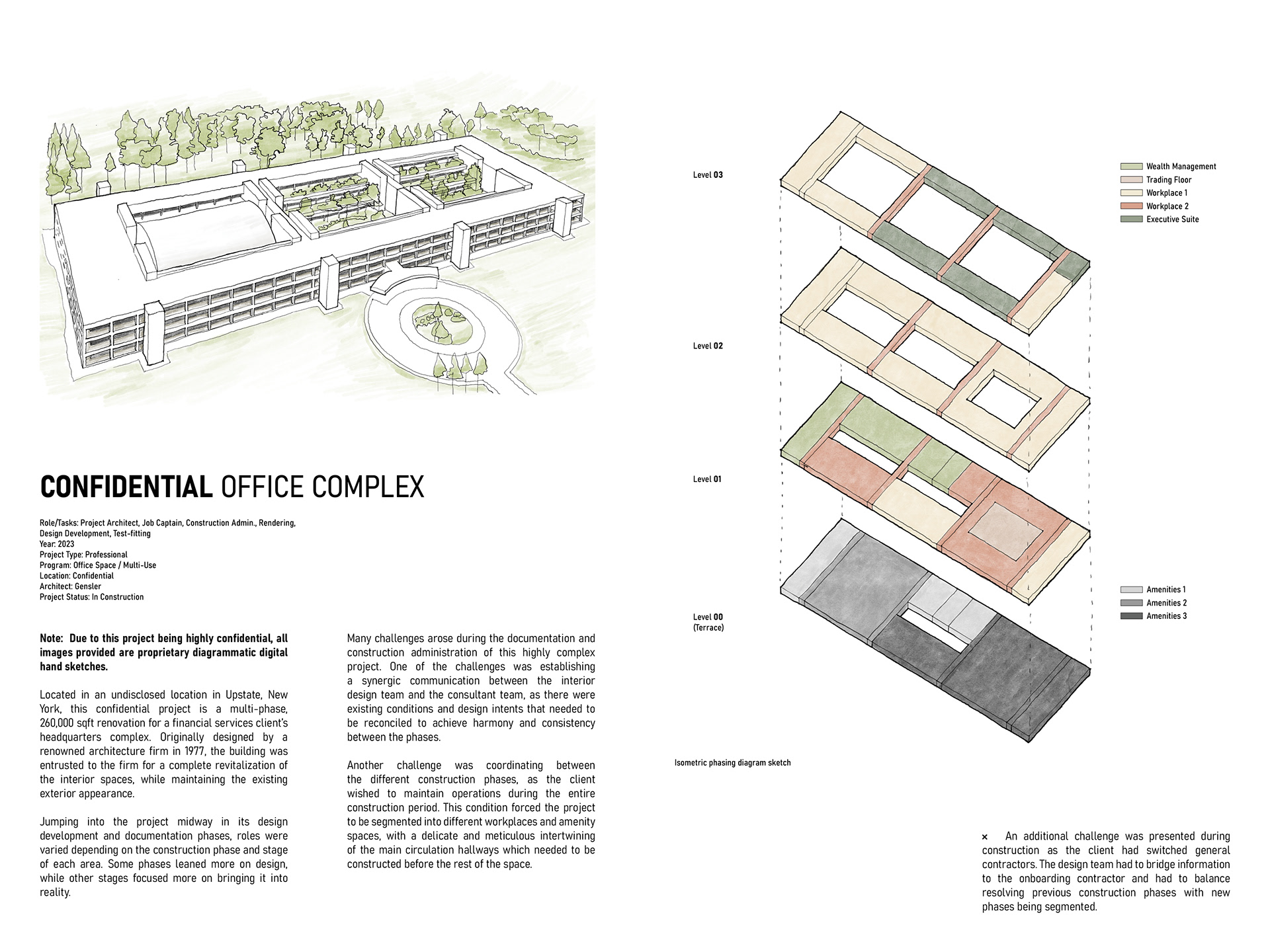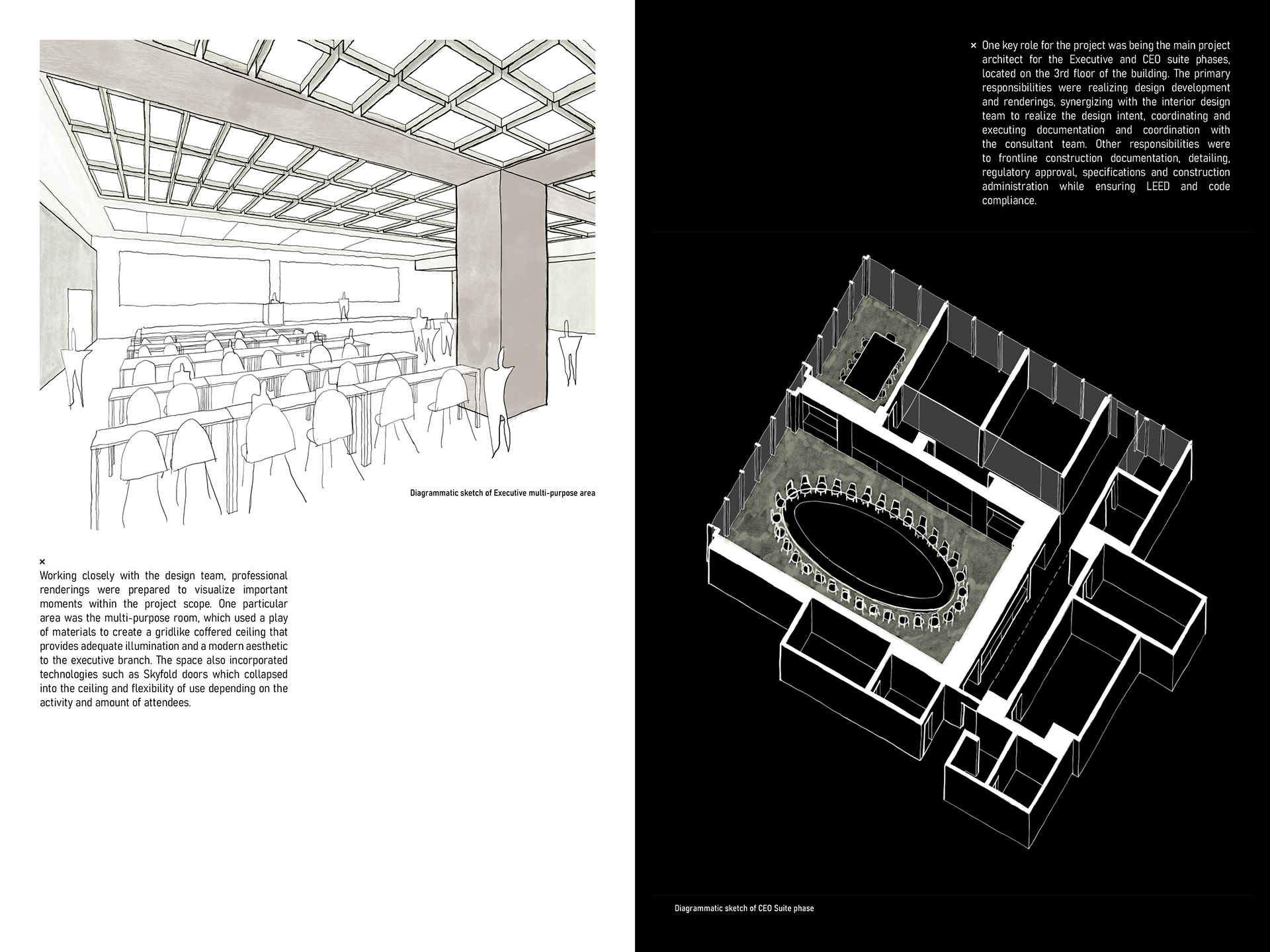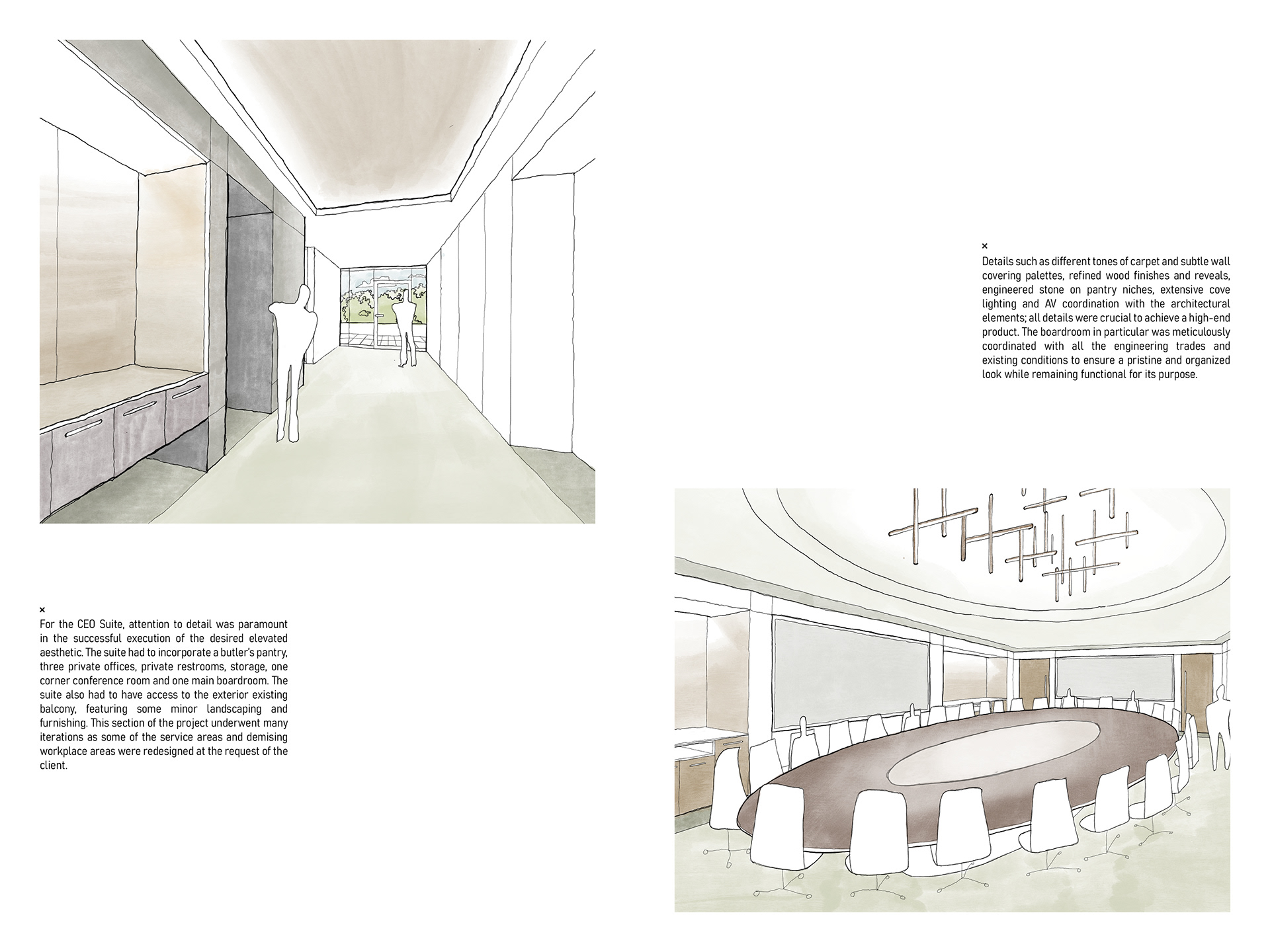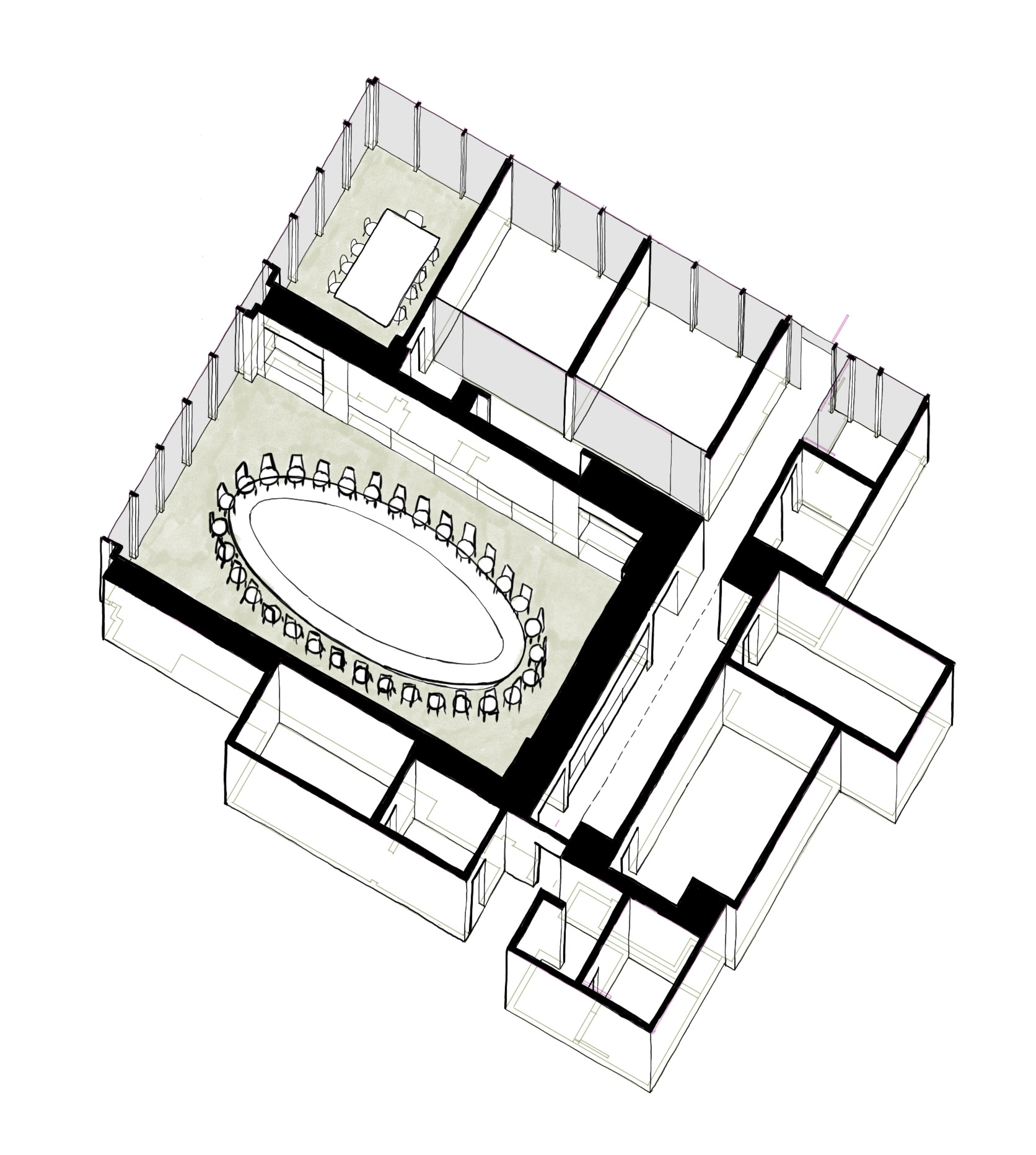Confidential Law Firm




Note: Due to this project being highly confidential, all images provided are proprietary diagrammatic digital hand sketches.
Located in an undisclosed location in Upstate, New York, this confidential project is a multi-phase, 260,000 sqft renovation for a financial services client’s headquarters complex. Originally designed by a renowned architecture firm in 1977, the building was entrusted to the firm for a complete revitalization of the interior spaces, while maintaining the existing exterior appearance.
Jumping into the project midway in its design development and documentation phases, roles were varied depending on the construction phase and stage of each area. Some phases leaned more on design, while other stages focused more on bringing it into reality.
Many challenges arose during the documentation and construction administration of this highly complex project. One of the challenges was establishing a synergistic communication between the interior design team and the consultant team, as there were existing conditions and design intents that needed to be reconciled to achieve harmony and consistency between the phases.
Another challenge was coordinating between the different construction phases, as the client wished to maintain operations during the entire construction period. This condition forced the project to be segmented into different workplaces and amenity spaces, with a delicate and meticulous intertwining of the main circulation hallways which needed to be constructed before the rest of the space.
An additional challenge was presented during construction as the client had switched general contractors. The design team had to bridge information to the on-boarding contractor and had to balance resolving previous construction phases with new phases being segmented.
Working closely with the design team, professional renderings were prepared to visualize important moments within the project scope. One particular area was the multi-purpose room, which used a play of materials to create a gridlike coffered ceiling that provides adequate illumination and a modern aesthetic to the executive branch. The space also incorporated technologies such as Skyfold doors which collapsed into the ceiling and flexibility of use depending on the activity and amount of attendees.