Streamline Circle Offices
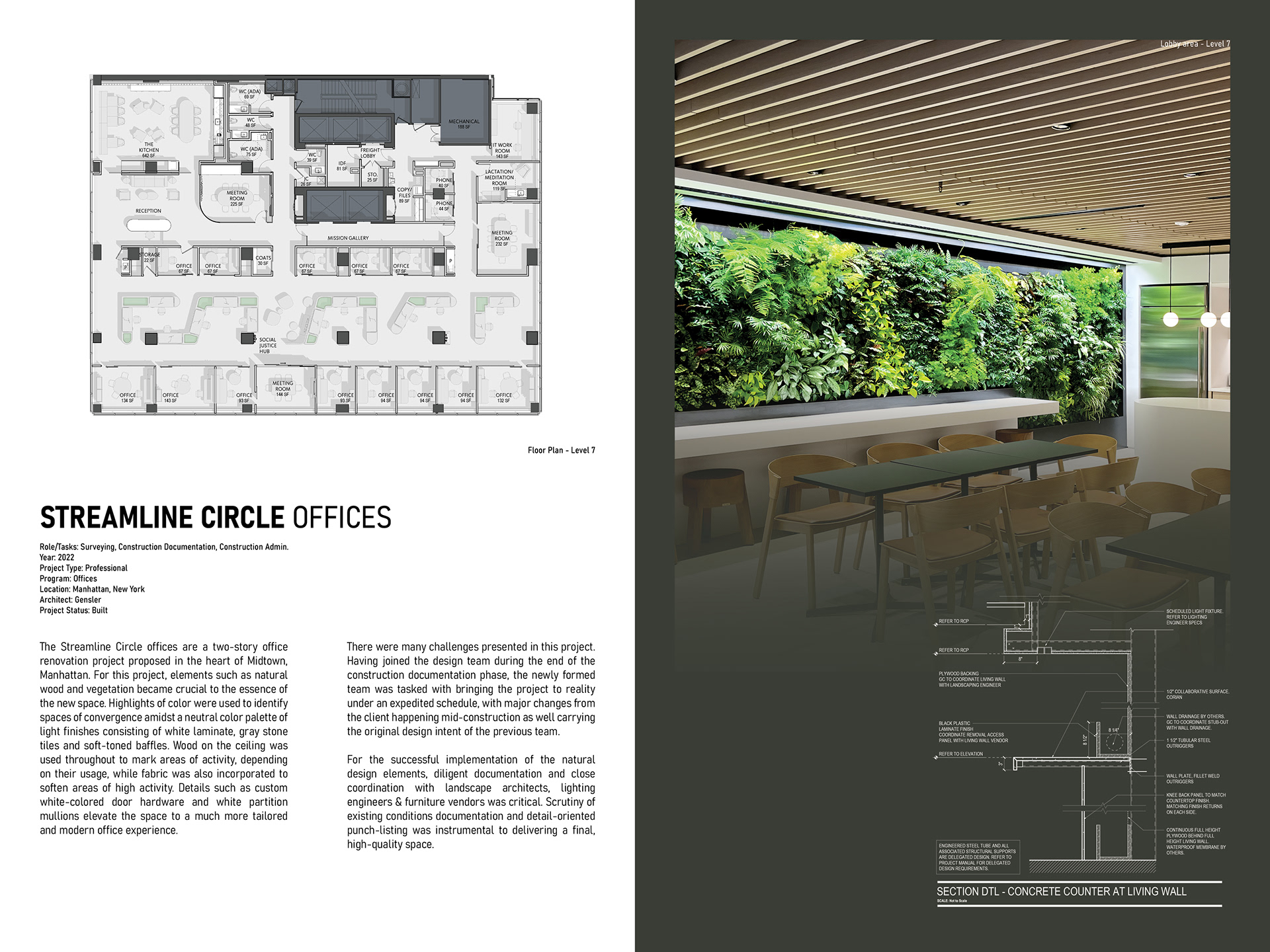
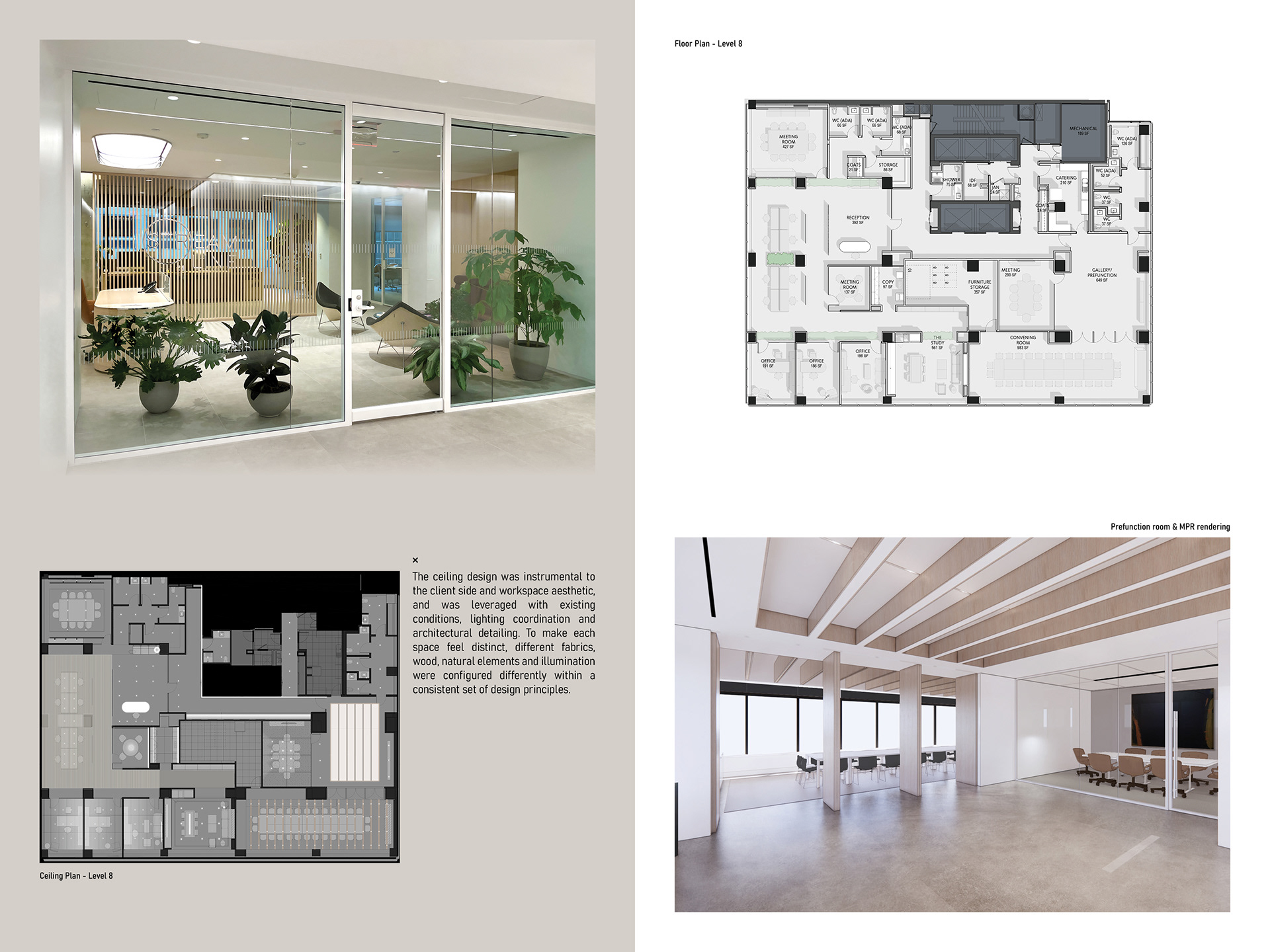
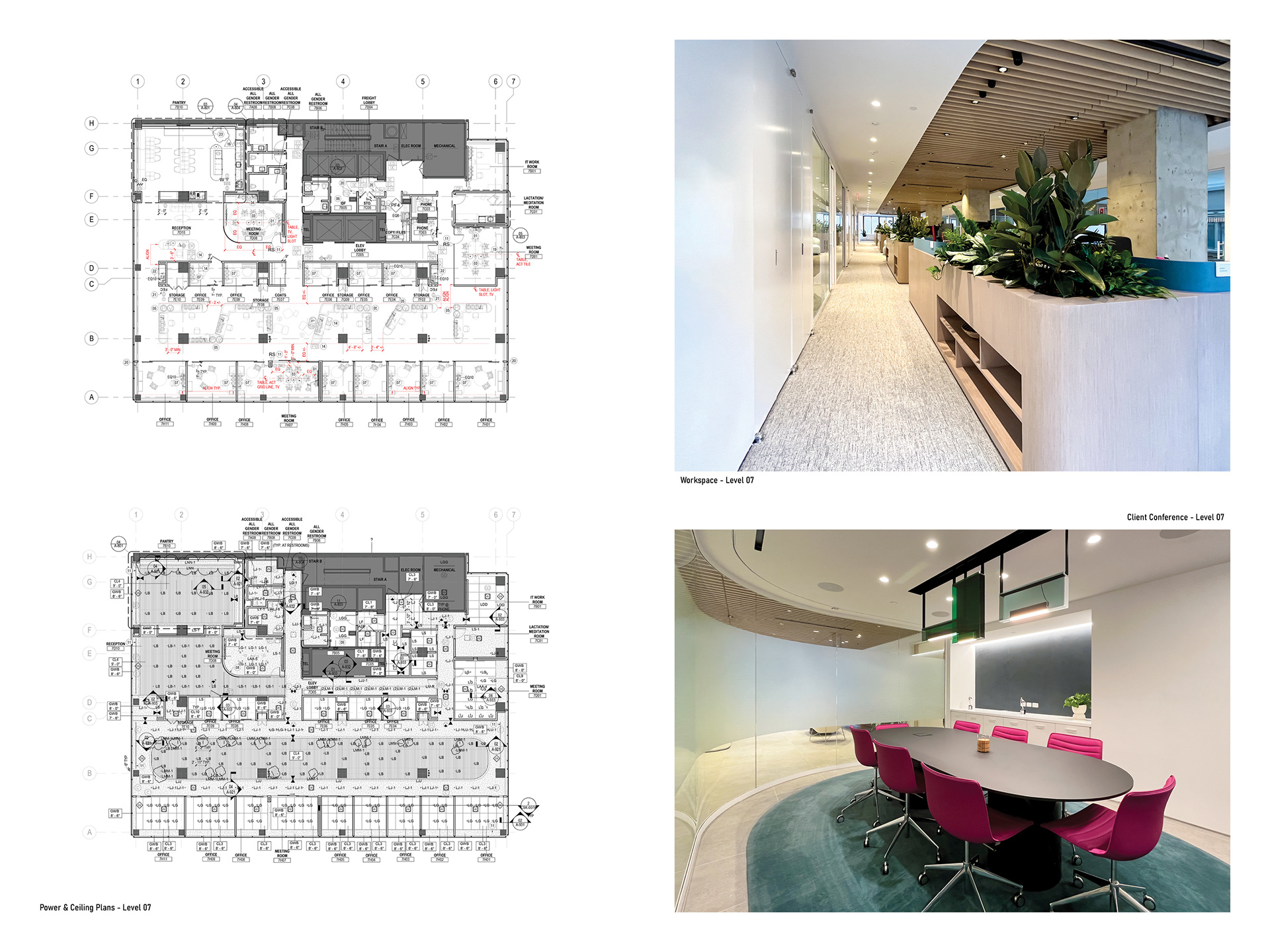
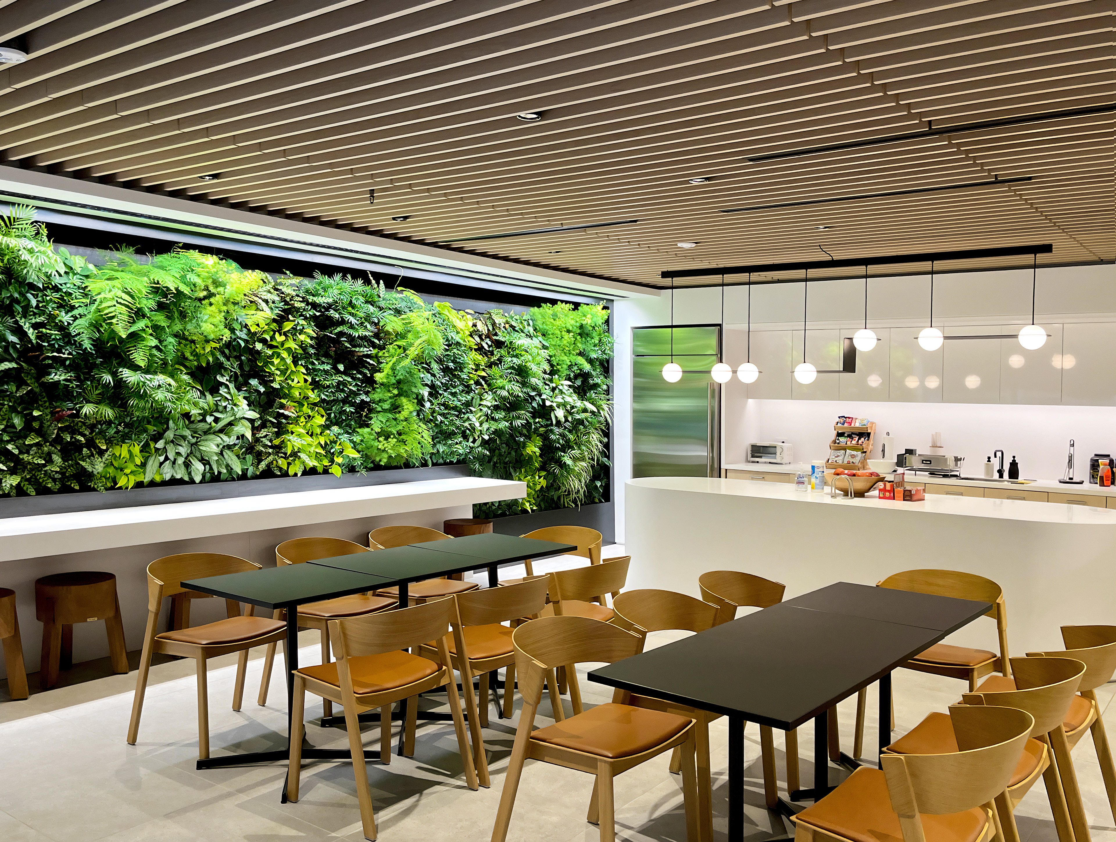
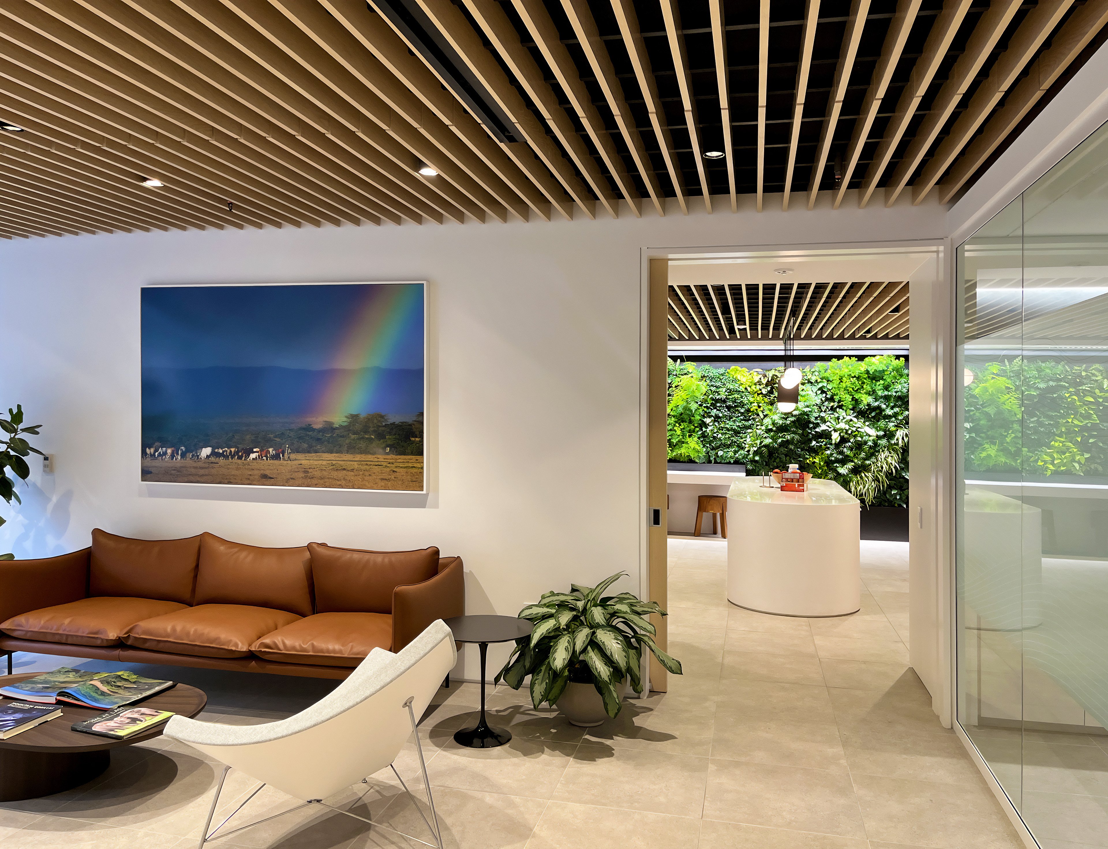
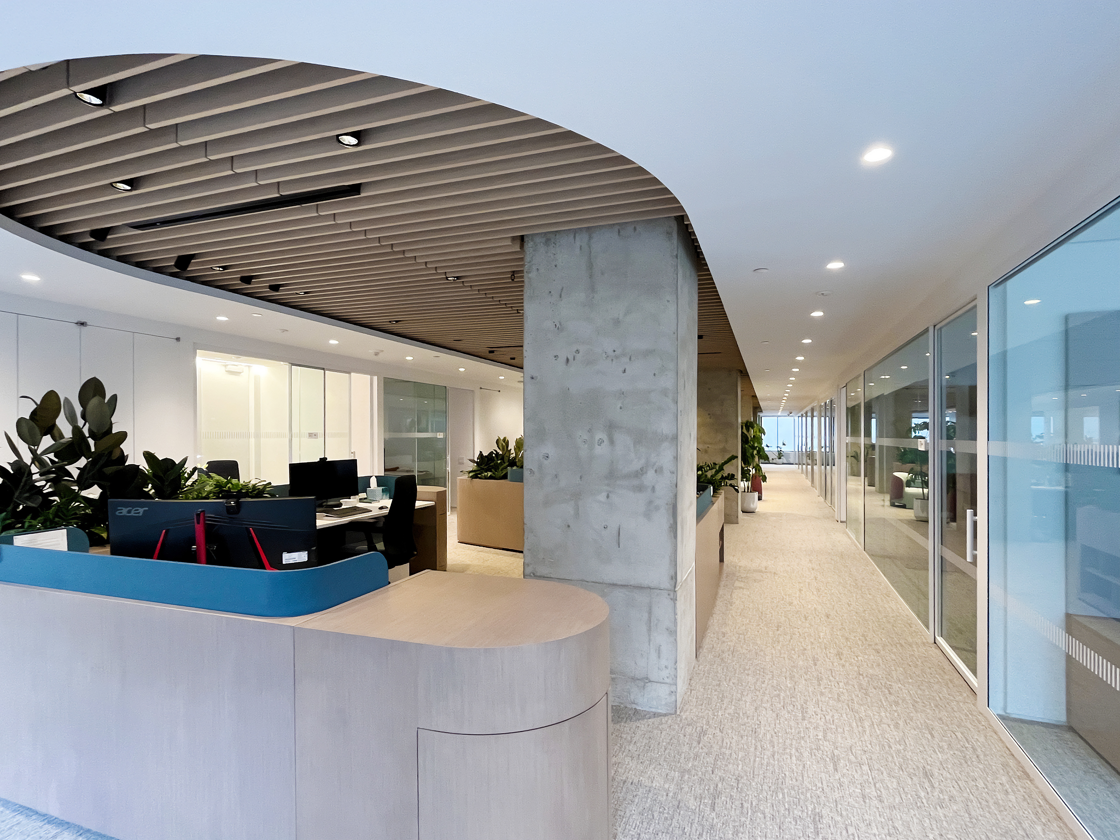
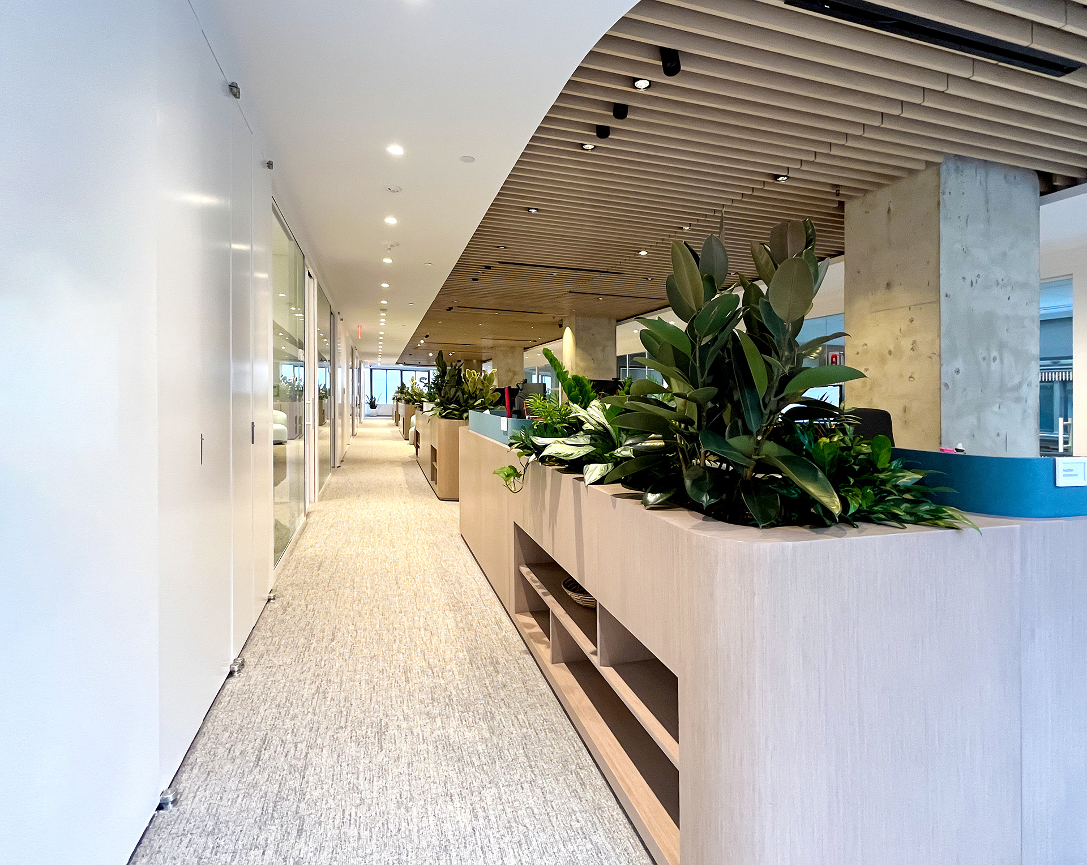
The Streamline Circle offices are a two-story office renovation project proposed in the heart of Midtown, Manhattan. For this project, elements such as natural wood and vegetation became crucial to the essence of the new space. Highlights of color were used to identify spaces of convergence amidst a neutral color palette of light finishes consisting of white laminate, gray stone tiles and soft-toned baffles. Wood on the ceiling was used throughout to mark areas of activity, depending on their usage, while fabric was also incorporated to soften areas of high activity. Details such as custom white-colored door hardware and white partition mullions elevate the space to a much more tailored and modern office experience.
There were many challenges presented in this project. Having joined the design team during the end of the construction documentation phase, the newly formed team was tasked with bringing the project to reality under an expedited schedule, with major changes from the client happening mid-construction as well carrying the original design intent of the previous team.
For the successful implementation of the natural design elements, diligent documentation and close coordination with landscape architects, lighting engineers & furniture vendors was critical. Scrutiny of existing conditions documentation and detail-oriented punch-listing was instrumental to delivering a final, high-quality space.