CRIIAS Research Offices
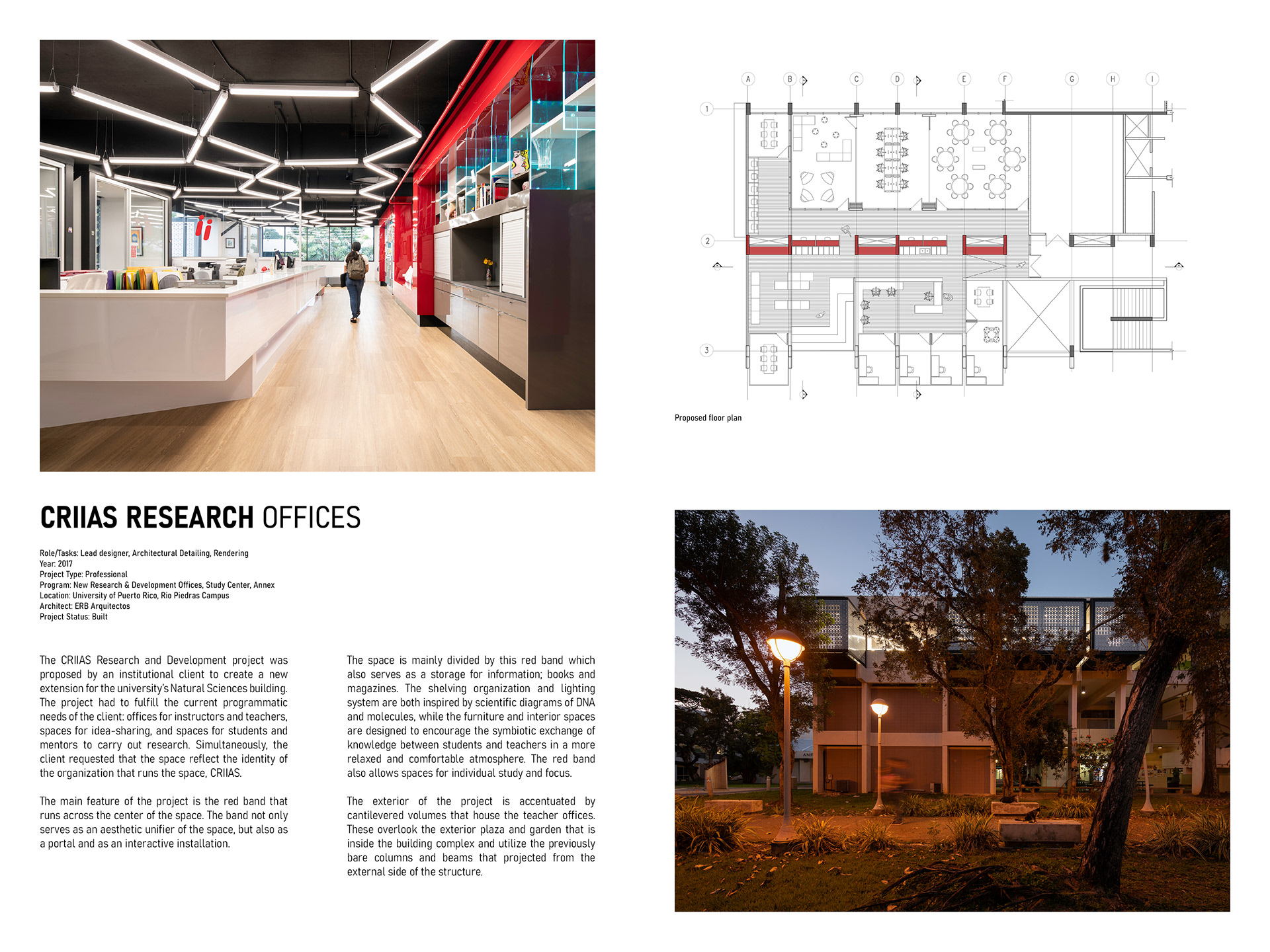
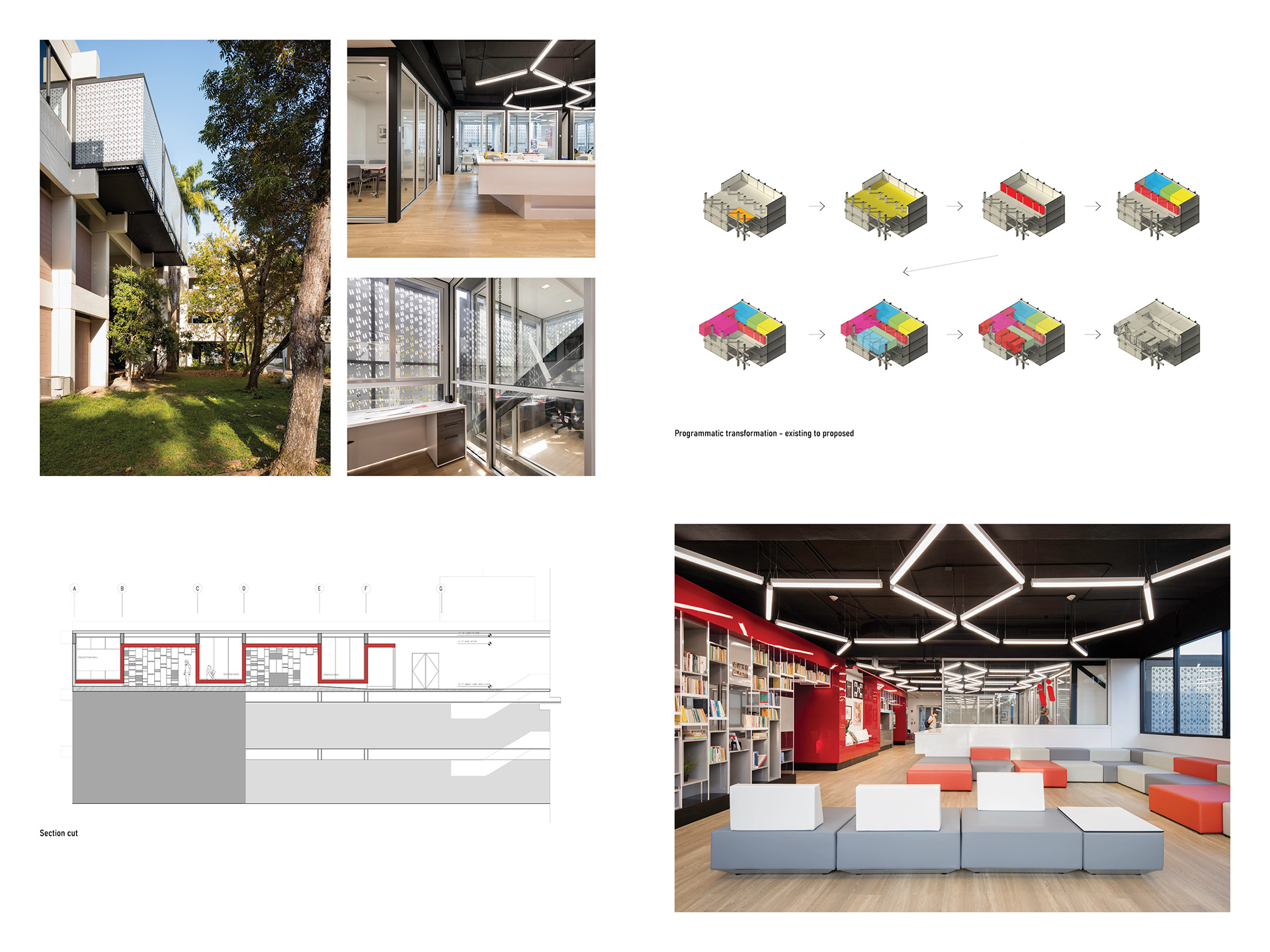
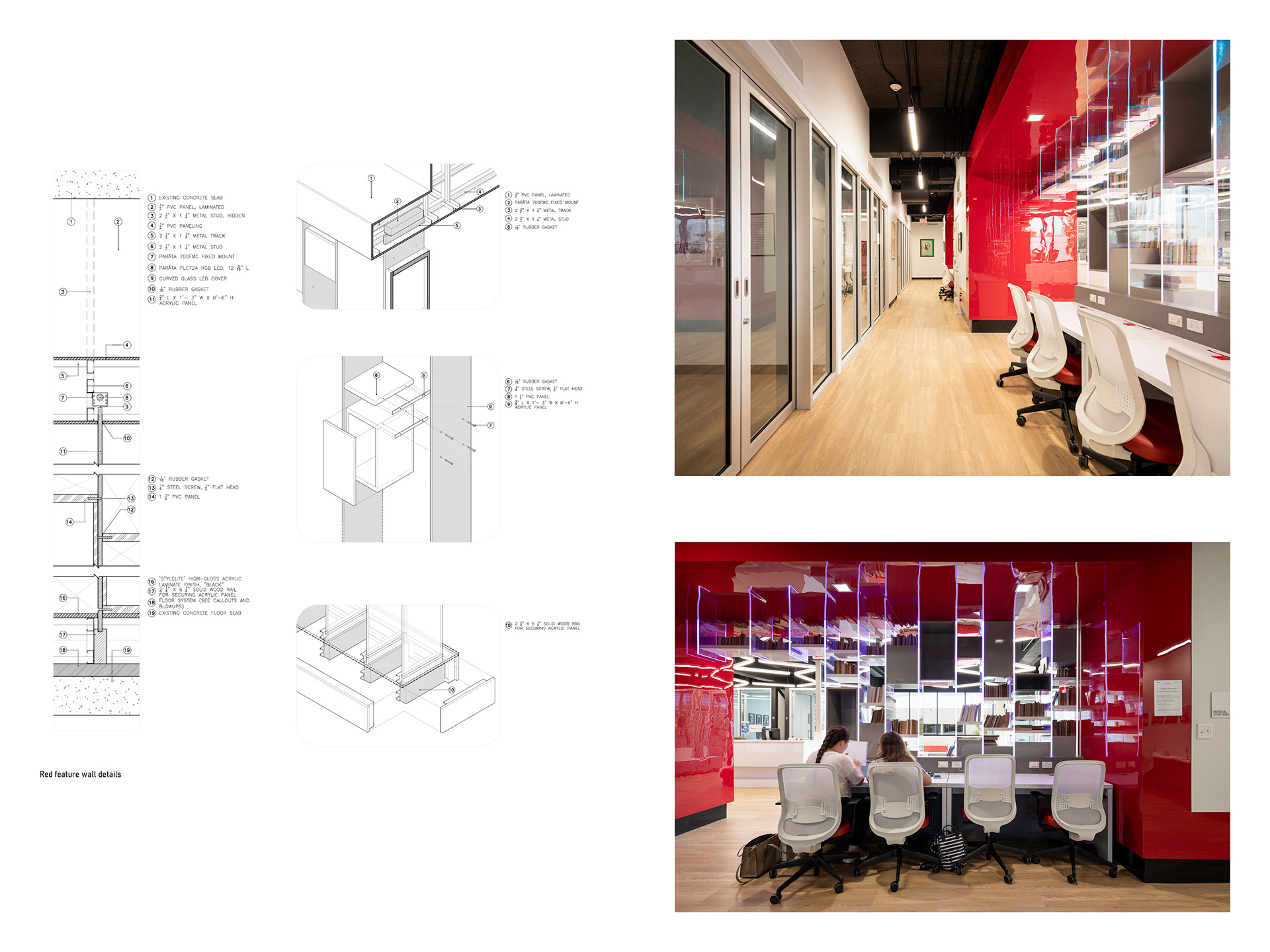
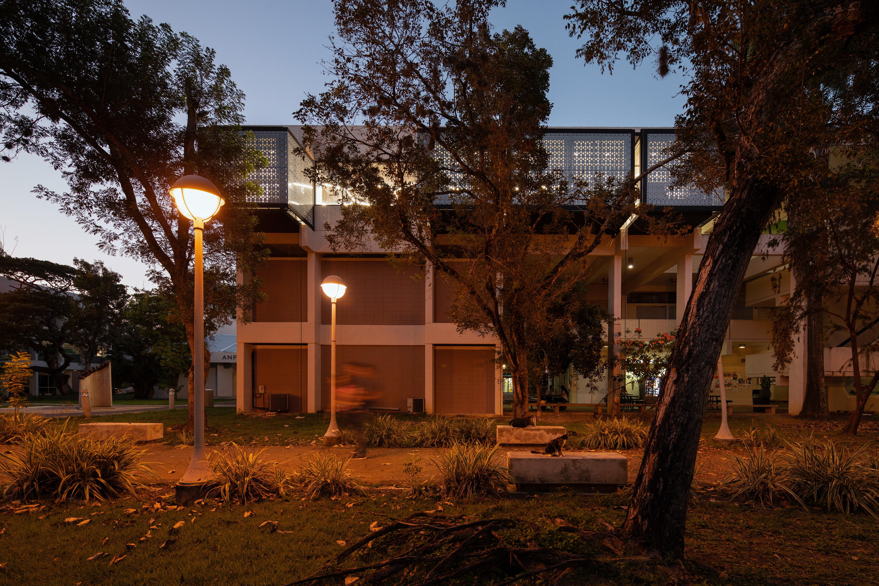
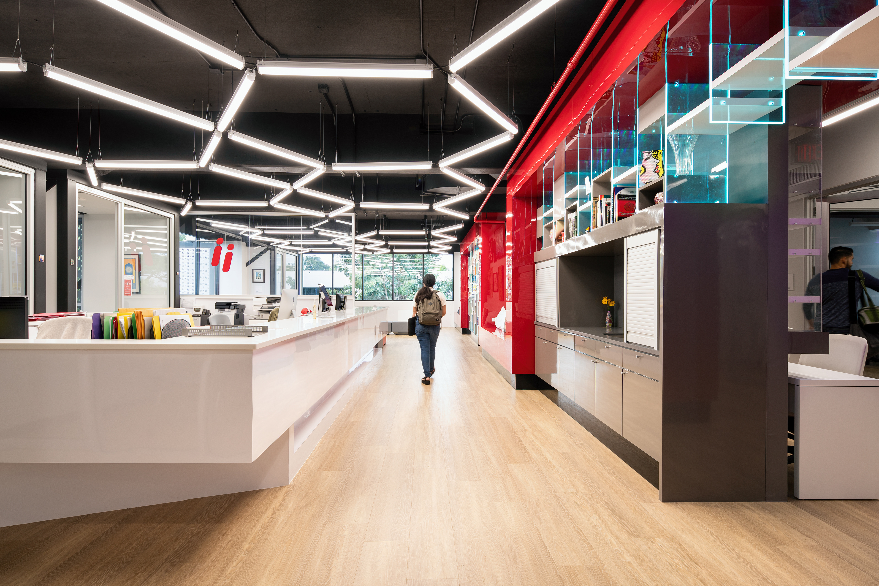

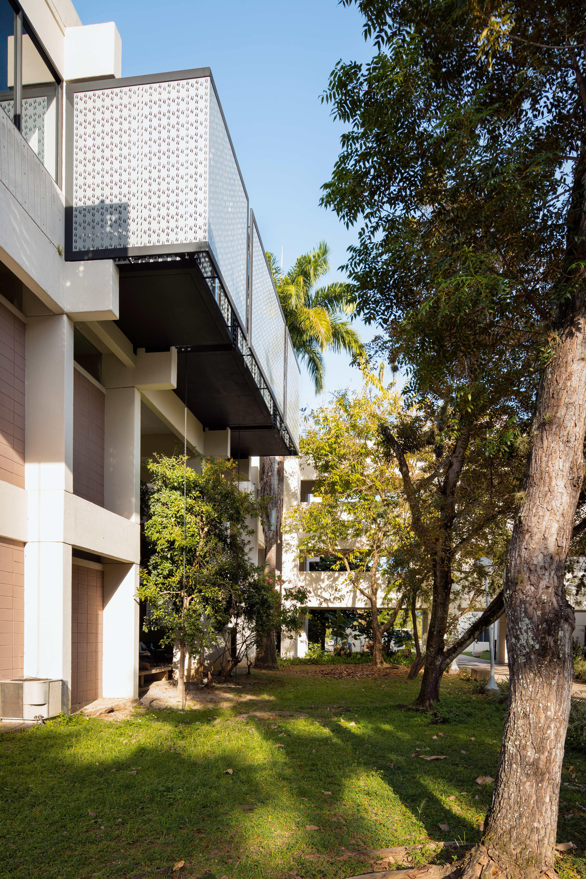
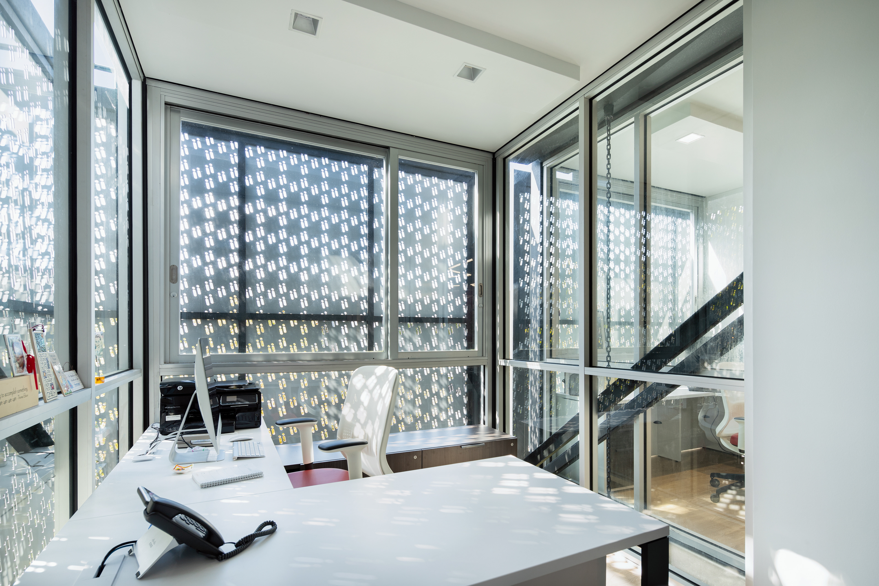
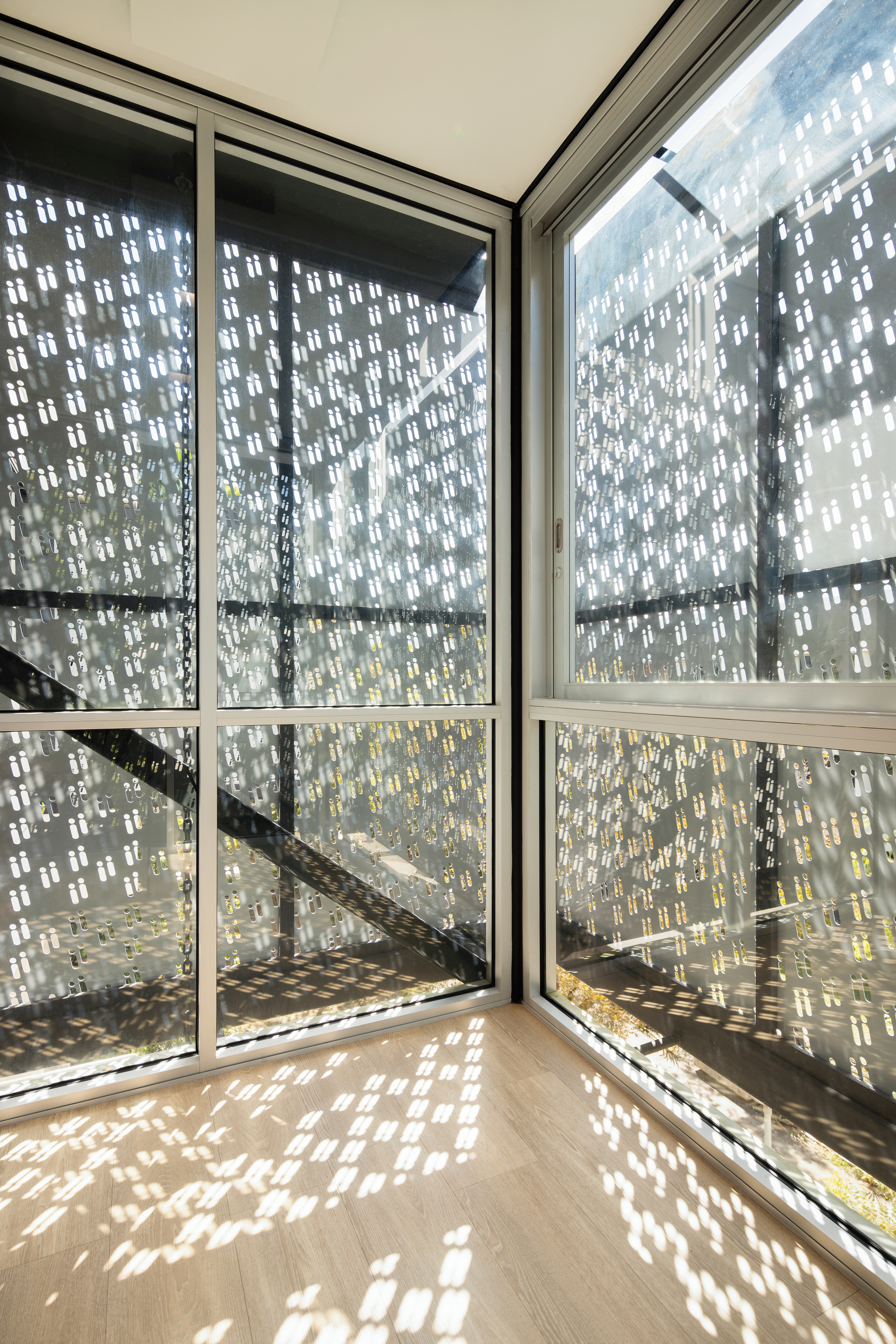
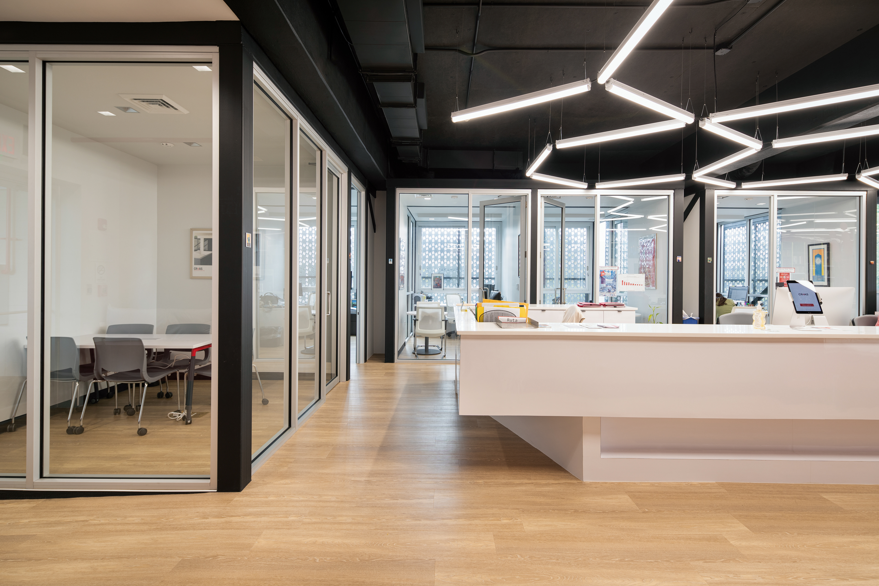

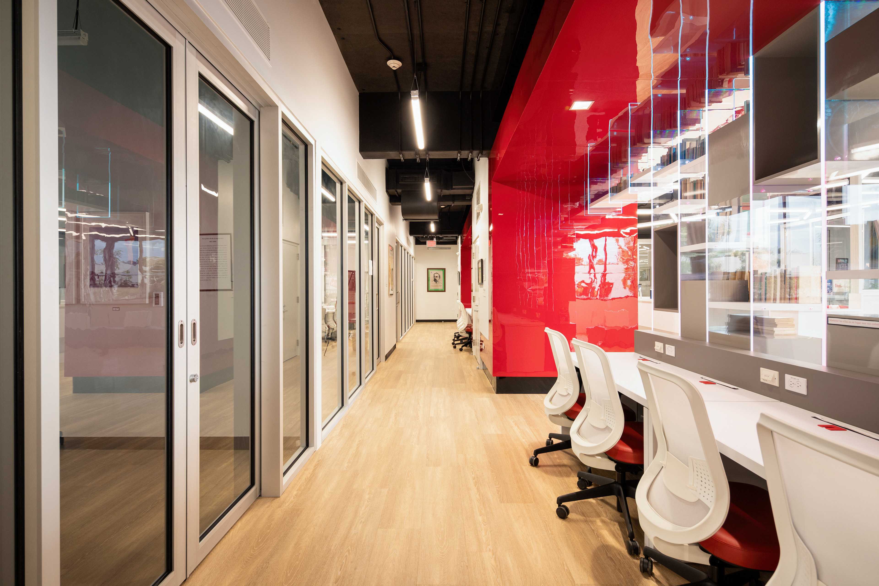
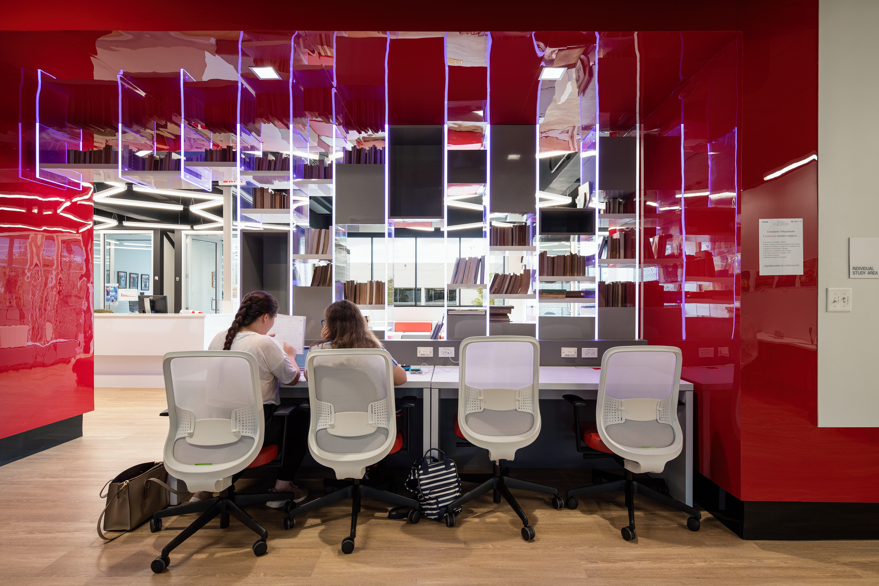
The CRIIAS Research and Development project was proposed by an institutional client to create a new extension for the university’s Natural Sciences building. The project had to fulfill the current programmatic needs of the client: offices for instructors and teachers, spaces for idea-sharing, and spaces for students and mentors to carry out research. Simultaneously, the client requested that the space reflect the identity of the organization that runs the space, CRIIAS. The main feature of the project is the red band that runs across the center of the space. The band not only serves as an aesthetic unifier of the space, but also as a portal and as an interactive installation.
The space is mainly divided by this red band which also serves as a storage for information; books and magazines. The shelving organization and lighting system are both inspired by scientific diagrams of DNA and molecules, while the furniture and interior spaces are designed to encourage the symbiotic exchange of knowledge between students and teachers in a more relaxed and comfortable atmosphere. The red band also allows spaces for individual study and focus. The exterior of the project is accentuated by cantilevered volumes that house the teacher offices. These overlook the exterior plaza and garden that is inside the building complex and utilize the previously bare columns and beams that projected from the external side of the structure.